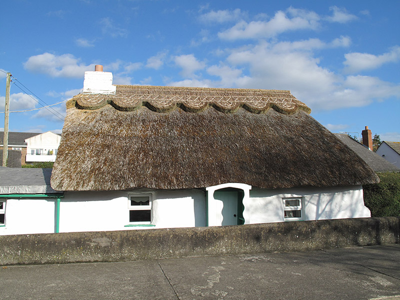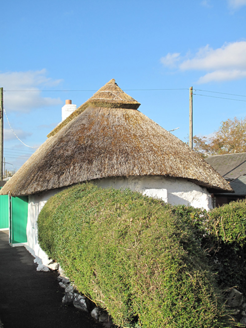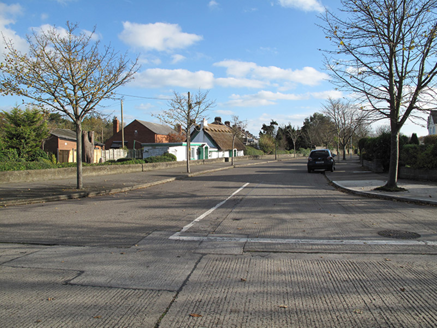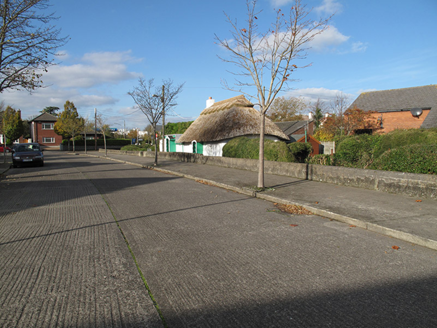Survey Data
Reg No
50030008
Rating
Regional
Categories of Special Interest
Architectural, Social, Technical
Original Use
House
In Use As
House
Date
1780 - 1820
Coordinates
322513, 238231
Date Recorded
10/10/2014
Date Updated
--/--/--
Description
Attached three-bay single-storey vernacular house, built c. 1800, having three-bay extension to west and timber porch to front (south). Pitched thatched roof, hipped to east, with rendered and painted brick chimneystack, exposed chimneybreast to west, and with timber bargeboards to west gable. Single-pitch roofs having cast-iron rainwater goods to extension. Rendered walls, battered to base. Square-headed recessed window openings, with painted masonry sills and replacement uPVC windows. Square-headed door opening having timber battened door to open-fronted timber porch with tiled floor. Square-headed door opening to extension, with replacement door and similar porch.
Appraisal
Vernacular thatched houses such as this were once plentiful in Ireland but are now increasingly rare. This example is particularly significant because of its urban location. Like many such houses, it sits at a lower level than the road from which it is accessed, giving it shelter from prevailing winds. Although it has lost some of its original fabric it retains its form and character to a large degree. Modest in scale, it exhibits the simple and functional form of vernacular buildings in Ireland. The decorative recent ridge work to the thatch adds subtle decorative interest to the building. This house contributes significantly to the architectural heritage of Raheny.









