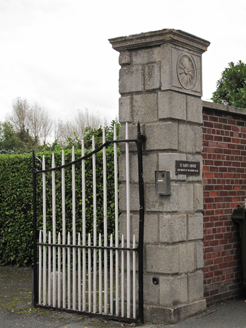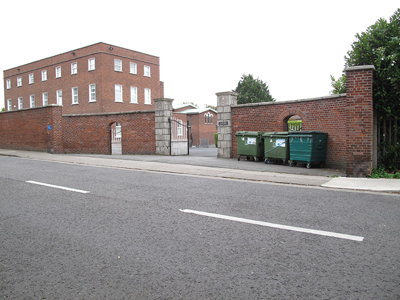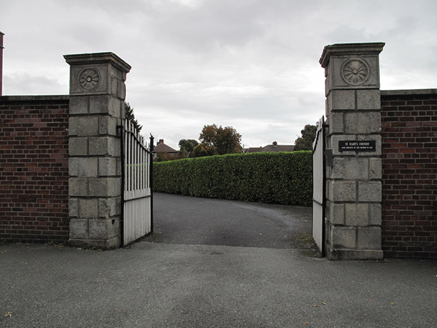Survey Data
Reg No
50030016
Rating
Regional
Categories of Special Interest
Architectural, Social
Original Use
Gates/railings/walls
In Use As
Gates/railings/walls
Date
1740 - 1780
Coordinates
321676, 237939
Date Recorded
15/10/2014
Date Updated
--/--/--
Description
Pair of square-plan rusticated granite piers, built c. 1760, having carved granite capping and plinths, with inset decorative panels to front (south-west) elevation, supporting double-leaf metal gates. Granite bollards to interior of gateway. Flanked by splayed walls of red brick laid in English garden wall bond, erected c. 1960, with render capping and elliptical-headed door openings having metal gates, terminating in square-plan piers with render capping.
Appraisal
These rusticated granite piers were probably reused from an earlier entrance to a former house, Bettyville, on this site. They demonstrate the skill of stone masons in the past, and provide a textural and visual contrast to the red brick of the later flanking walls. The gateway provides an eye-catching focal point on Watermill Road. Bettyville, later Manor House, was built by the Howth family in the late seventeenth century. In the latter part of the nineteenth century it was occupied by Richard Kelly, a wealthy Catholic merchant, who donated a tripartite stained-glass window to St. Assam's Catholic church on its construction in 1864. The school and convent were constructed on the site of the house in 1957 by the Sisters of the Poor Servants of the Mother of God.





