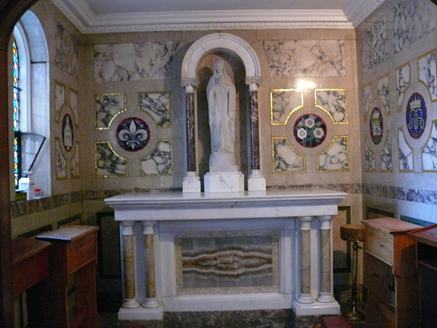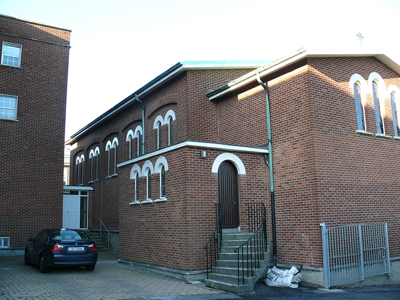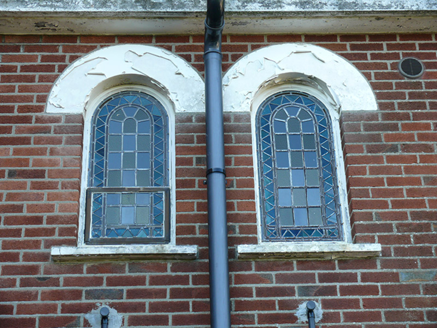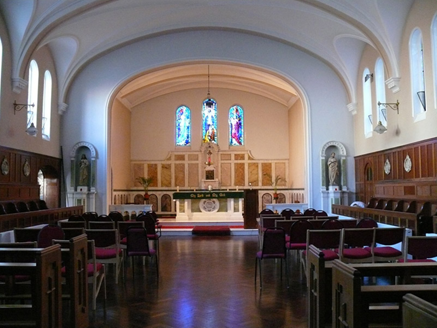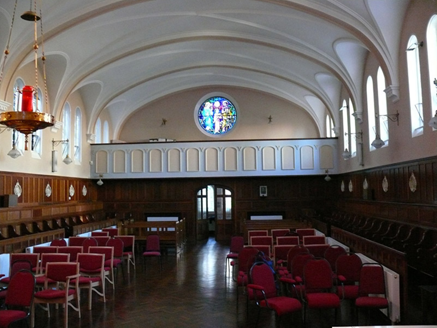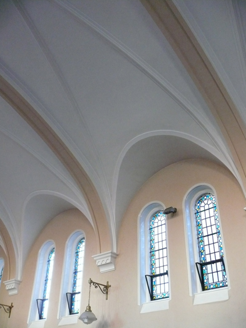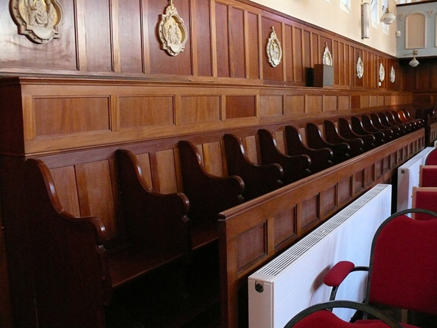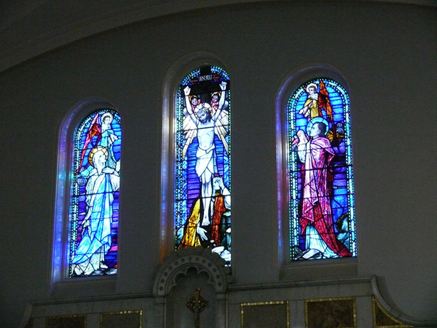Survey Data
Reg No
50030017
Rating
Regional
Categories of Special Interest
Architectural, Artistic, Social
Original Use
Church/chapel
In Use As
Church/chapel
Date
1955 - 1960
Coordinates
321666, 237997
Date Recorded
02/12/2014
Date Updated
--/--/--
Description
Attached double-height chapel, built 1957, comprising five-bay nave with gabled chancel to south-east elevation, flat-roofed sacristy to south-west of chancel, side chapel and toilet block to north-east of chancel, and entrance porch linking to convent to south-east elevation of nave. Pitched copper roofs. Red brick, laid in stretcher bond, to walls, with smooth render plinth course over roughcast render plinth. Round-headed window openings, arranged in pairs to nave, and group of three to chancel, with render hoods and sills, those to nave set within segmental-headed recesses. Oculus to north-west elevation of nave, with render surround. Round-headed door openings to sacristy and toilet block, with render hoods, timber battened doors and concrete steps. Quadripartite vaulting and plastered ceiling to interior and plastered walls with timber wainscoting to sides of nave. Decorative marble and gold leaf panels to reredos and altar, marble altar rails, brass gates from altar now to rear of latter. Panelled timber gallery to north-west side, with elliptical-headed door opening leading to porch with half-glazed double-leaf timber doors. Carved timber side pews. Side chapel to north-east having marble and gold leaf to walls, decorative mosaic patterns, altar and statue of the Virgin Mary executed in marble, and plaster coving to ceiling. Statues within carved marble surrounds flanking chancel. Stained-glass windows to chancel and gallery and coloured leaded glass windows to nave. Timber parquet flooring. Adjoins convent and school buildings, set in school grounds.
Appraisal
This fine chapel is richly ornamented internally, with marble, gold leaf, and timber detailing, displaying a high level of craftsmanship. The stained-glass windows, depicting the Holy Family and the Crucifixion, add considerable artistic interest. The school and convent were constructed on the site of Bettyville, in 1957 by the Sisters of the Poor Servants of the Mother of God. Bettyville, later Manor House, was built by the Howth family in the late seventeenth century and in the latter part of the nineteenth century was occupied by Richard Kelly, a wealthy Catholic merchant.
