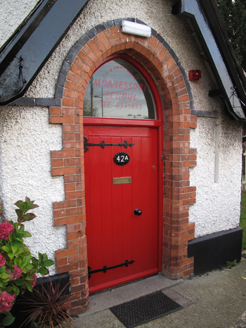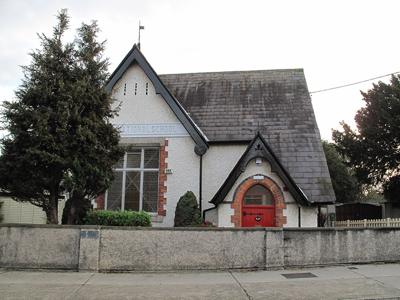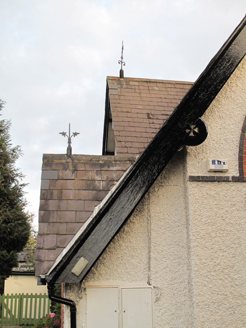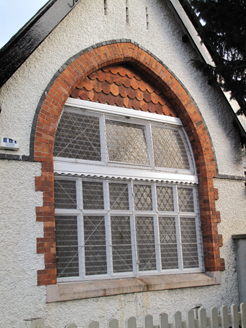Survey Data
Reg No
50030067
Rating
Regional
Categories of Special Interest
Architectural, Social
Previous Name
Raheny National School
Original Use
School
In Use As
Crèche/pre-school
Date
1870 - 1880
Coordinates
321436, 238386
Date Recorded
08/10/2014
Date Updated
--/--/--
Description
Detached two-bay two-storey former national school, built 1875, having double-height gabled end bay and gabled projecting porch to front (west) elevation, and single-storey return to rear. Now in use as pre-school. Pitched slate roof with decorative timber bargeboards, eaves supports, and cast-iron rainwater goods and finials. Roughcast rendered walls, with smooth rendered plinth course, inscribed smooth render fascia to apex of end bay to front reading 'Raheny National School'. Square-headed window opening to front, with concrete chamfered sill and lintel, chamfered red brick reveals, pointed arch window opening to south elevation having chamfered red brick surround with black brick impost moulding, terracotta tiles to tympanum, chamfered concrete sill, and timber coloured glass windows with steel grilles. Pointed arch door opening to front, having chamfered red brick surround with black brick impost moulding, timber battened door having decorative strap hinges, overlight, and granite step. Site enclosed by roughcast rendered boundary walls with smooth render capping. Double-leaf steel gates flanked by square-plan rendered piers to north and south of walls, with garden to front of building.
Appraisal
Raheny National School was built to replace an earlier Church of Ireland parish school which was built on this site in 1838 on land donated by the Earl of Howth and had fallen into disrepair. The current building cost £625 15s 10d to build and incorporated living space for the teacher, Mrs Matilda Wilson, as well as a single classroom. It became a National School in 1887 when it was amalgamated with Dick's Charity School and Coolock School. It ceased to be used as a school in the 1960s as the growing population in the area necessitated a larger building, although it is again in use as a pre-school. The irregular form and plan of this building, which has two internal storeys despite its external appearance, together with polychrome brick detailing and a variety of window openings, is characteristic of the late Victorian era. Finials and pointed arch openings lend an ecclesiastical character, befitting a building closely associated with the Church of Ireland. Striking despite its modest scale this building retains much of its original form and character and makes a positive contribution to the architectural diversity of Raheny.







