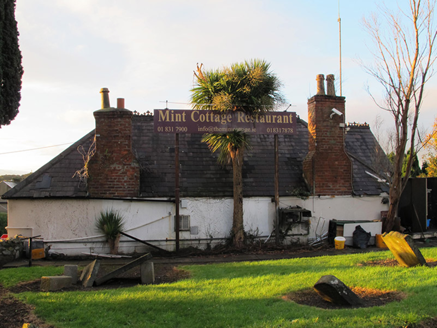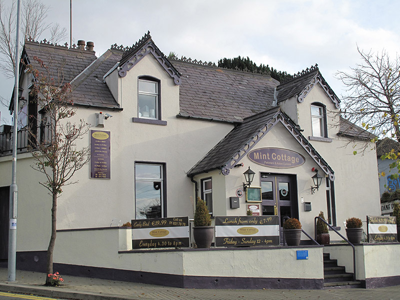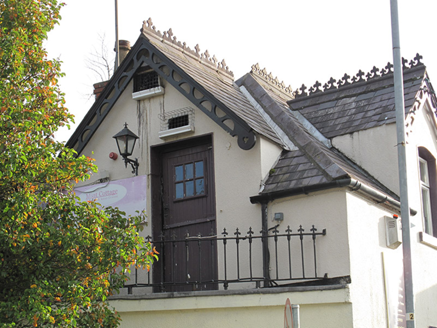Survey Data
Reg No
50030073
Rating
Regional
Categories of Special Interest
Architectural, Historical, Social
Previous Name
Dick's Charity School
Original Use
School
In Use As
Restaurant
Date
1785 - 1790
Coordinates
321506, 238167
Date Recorded
10/10/2014
Date Updated
--/--/--
Description
Detached three-bay single-storey former school with attic accommodation, built 1787, later gabled porch to front (south) elevation, single-storey flat-roofed extension to west, and gabled porch at first floor level to west elevation. Now in use as restaurant. Hipped slate roof having decorative terracotta ridge cresting, red brick chimneystacks with terracotta pots, decorative bargeboards, and gabled half dormer windows to front, with some recent rooflights. Smooth rendered walls and plinth course. Square-headed window openings to ground floor, segmental-headed window openings to dormer windows, having painted masonry sills and replacement timber windows. Square-headed door opening to porch with double-leaf glazed timber door and stone and rendered steps. Square-headed door opening at attic level to west elevation with half-glazed timber battened door. Square-headed door openings to east and west elevations having raised render reveals and timber battened doors. Rendered boundary wall enclosing yard to front.
Appraisal
As one of the first schools to be constructed in the district this building was of considerable social significance. It is conspicuously located on an elevated site overlooking Main Street, Raheny, just south of the ruined medieval church. Costing £150 to build, it was established by Samuel Dick, a Governor of the Bank of Ireland and linen merchant, who resided in the adjacent Violet Hill (later Edenmore, now St. Joseph's Hospital), with the intention of providing education for 'poor children of all persuasions'. Though altered by nineteenth century additions, including bargeboards and ridge crestings, it retains much of its historic character. It ceased to be a school about 1918.





