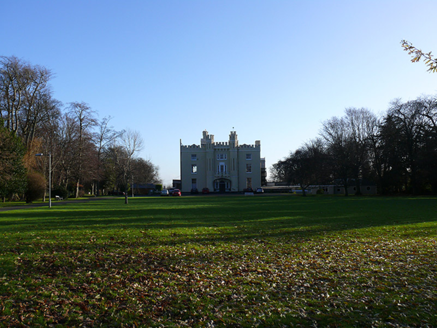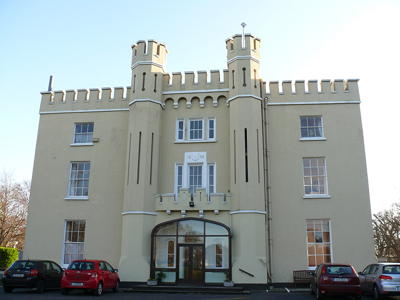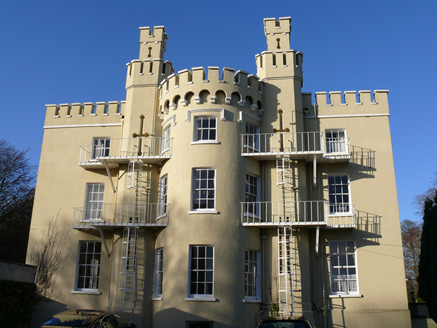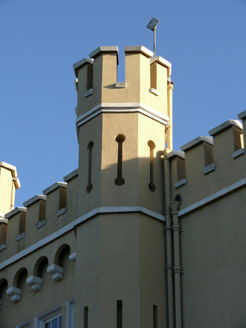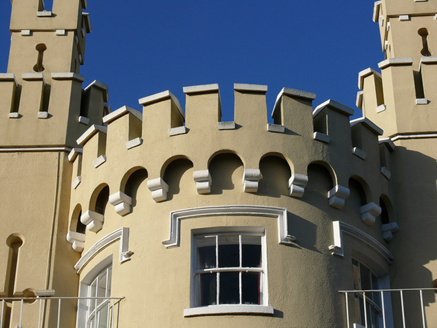Survey Data
Reg No
50030092
Rating
Regional
Categories of Special Interest
Architectural, Social
Previous Name
Baymount Castle
Original Use
House
Historical Use
School
In Use As
Building misc
Date
1740 - 1840
Coordinates
321308, 236707
Date Recorded
19/12/2014
Date Updated
--/--/--
Description
Detached three-bay three-storey house over basement, dated 1838, incorporating mid-eighteenth-century fabric, having projecting central breakfront flanked by octagonal-plan towers, full-height bow bay flanked by octagonal towers to rear, and with central projecting chimneybreast to south-west elevation with bull-nosed corners. Recent glazed porch to front (north-west) elevation, recent single-storey extension to north-east. Now in use as retreat centre. Triple-span hipped natural slate roof, surrounded by crenellated rendered parapet over render stringcourse, machicolated parapets to bow bay and breakfront to front, machicolation to north-east elevation, and cast-iron rainwater goods. Smooth rendered walls with render stringcourses, plinth course, and having stepped batter to base of towers to rear. Square-headed window openings with painted masonry sills, one-over-one pane, three-over-three pane and six-over-six pane timber sliding sash windows, tripartite arrangement of timber casement windows to first and second floors of breakfront, date plaque to first floor of breakfront, and moulded render paviors over windows to second floor of bow bay to rear. Square- and round-headed lancet window openings to north-east elevation with timber windows. Square-headed and cruciform arrow loops to towers and chimneybreast. Pointed arch door opening to front with chamfered render surround, half-glazed timber panelled door and plain overlight, flanked by pointed arch sidelights, chamfered render surrounds and one-over-one pane timber sliding sash windows. Recent glazed timber framed porch to front. Crenellated render balustrade to balcony over entrance, with moulded render gargoyle drains and corbels beneath balcony. Lawned areas to front and rear. Set in own grounds.
Appraisal
This well-proportioned building is enhanced by a strong sense of symmetry, created by a regular fenestration rhythm and central focus created by the breakfront and bow bay. The regular form of the building is enlivened by Gothic Revival detailing, and timber sliding sash windows are retained throughout, lending a patina of age to the structure. Towers, crenellations and machicolations create a formidable impression, making this house a strong and interesting contribution to the architectural heritage of Clontarf. Originally known as Granby Hall, this house was leased by Doctor James Traill, Church of Ireland Bishop of Down and Connor, in 1775. Robert Warren was later granted a lease of the land and house from J.E.V. Vernon in 1838, undertaking to construct new outbuildings, gate lodges, and to repair and improve the house, and renaming it Baymount Castle. The date of this lease is inscribed over the central windows to the first floor, lending contextual interest to the site. The Loreto Nuns opened a school here in 1845 but moved away after a fire severely damaged the building in 1851. Thom's Directories of 1886 and 1896 list the occupant as George Tickell, developer, and rates the building at £120. In 1898, Lord Ardilaun bought the lease out from Adelaide Tickell, the widow of George and later established Baymount School, a preparatory boys' school for English public school and the Royal Navy.
