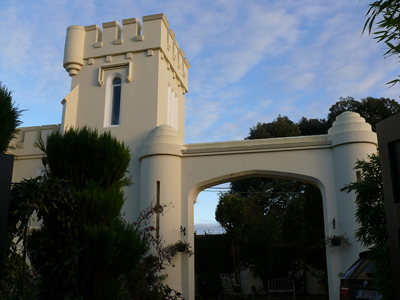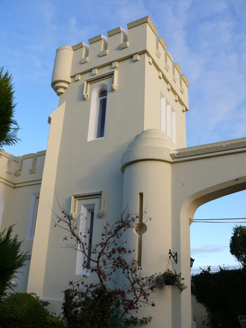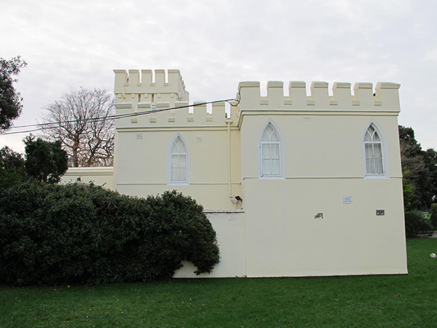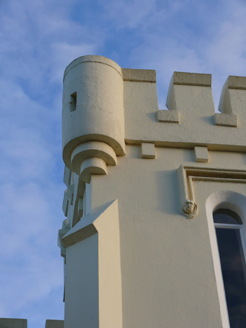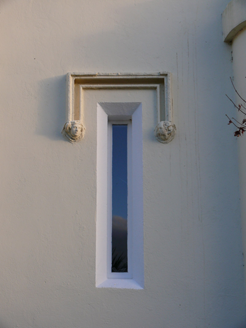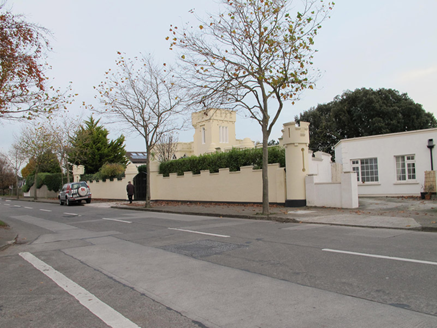Survey Data
Reg No
50030093
Rating
Regional
Categories of Special Interest
Architectural, Artistic, Social
Previous Name
Baymount Castle
Original Use
Gate lodge
In Use As
House
Date
1830 - 1850
Coordinates
321061, 236833
Date Recorded
03/12/2014
Date Updated
--/--/--
Description
Attached single-bay two-storey gate lodge, built c. 1840, having square-plan two-stage tower and carriage-arch to south elevation and recent extension to north elevation. Now in use as house. Flat roofs, hidden behind crenellated render parapets, having round-plan turret to parapet of tower. Smooth rendered walls, rendered buttresses to north-west corner of tower and south of carriage-arch, angled corner wall to first floor to rear elevation of tower, and stepped battered wall to rear. Render shield over pedestrian entrance to south of carriage-arch. Square- and round-headed window openings to tower, arranged singly or in group of three, with chamfered reveals and sills, timber windows and moulded render label-mouldings terminating in figurative stops to front elevation. Pointed arch window openings to extension, with chamfered render reveals and sills and timber windows with Y-tracery. Round-headed window opening to south-west elevation with painted masonry sill and timber window having coloured glass panels. Square-headed door opening to front of extension having glazed timber double-leaf door. carriage-arch comprising round-plan piers with stepped capping and blind arrow loops flanking pointed arch opening having render surround, and pedestrian entrance comprising pointed arch opening, now blocked, set in render surround with crenellated parapet, to south. Set back from east side of Mount Prospect Avenue.
Appraisal
This interesting castellated gate lodge is a picturesque feature on Mount Prospect Avenue. Its crenellations, pointed arch openings and mock turrets, features which are also found in the main house, are Gothic Revival and make a striking impression on the streetscape. Moulded render detailing enhances the façade, particularly the figurative stops, which add artistic interest. The square tower, rising above the composition, is visually dominant. Built as the original main gate lodge and entrance to Baymount Castle by Robert Warren, a second entrance and gate lodge was subsequently constructed on Clontarf Road. Gate lodges served an important double function in guarding the entrance to the demesne they served, as well as providing a positive impression of the demesne from the roadside.

