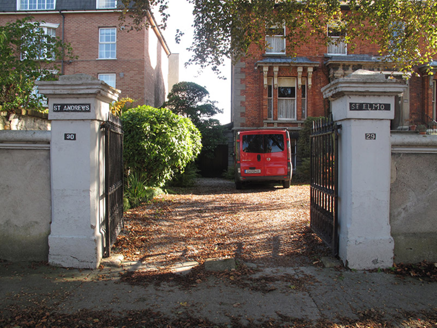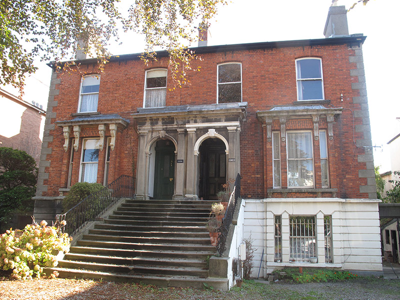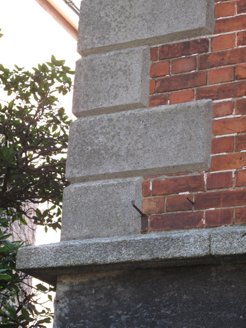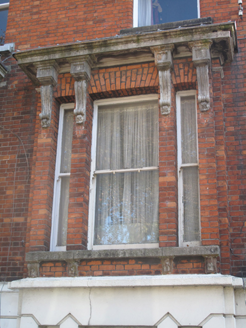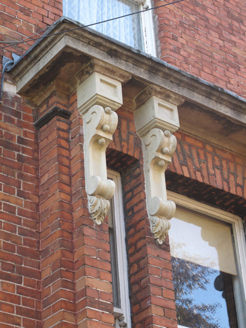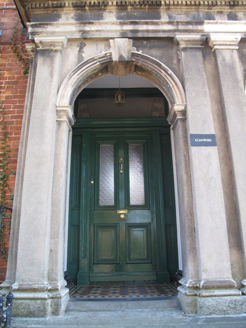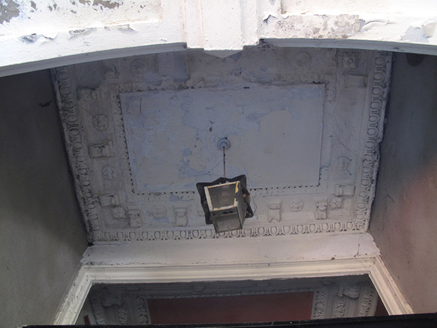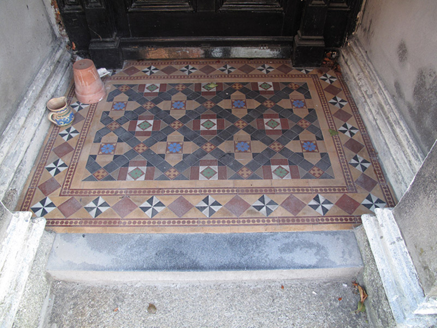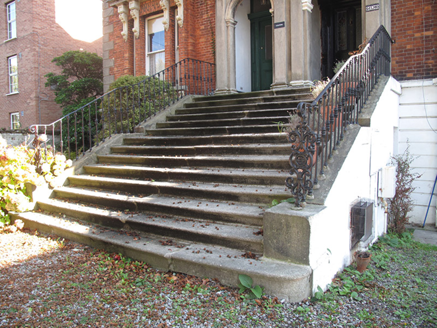Survey Data
Reg No
50030153
Rating
Regional
Categories of Special Interest
Architectural, Artistic
Original Use
House
In Use As
House
Date
1880 - 1890
Coordinates
319311, 236051
Date Recorded
07/10/2014
Date Updated
--/--/--
Description
Semi-detached pair of two-bay two-storey houses over raised basements, built c.1885. Shared M-profile pitched slate roof with rendered red brick chimneystacks, clay chimneypots and render copings, and with some cast-iron rainwater goods. Red brick, laid in Flemish bond, having carved granite stringcourse over channelled render to ground floor to front (west) elevation, with render quoins. Ruled-and-lined-render to side (north and south) elevations. Segmental-headed window openings to first floor, having bull-nosed brick surrounds, granite sills and one-over-one pane timber sliding sash windows. box-bays to ground floor and basement to front, having carved granite cornices supported on decorative consoles, granite sills on consoles to first floor, and tripartite one-over-one pane timber sliding sash windows. Main doorways accessed by flights of steps and share rendered portico with carved dentillated Portland stone cornice, and having round-headed openings with carved Portland stone architraves and keystones flanked by engaged pilasters on granite plinths to front and side elevations. Half-glazed timber panelled doors flanked by panelled pilasters, with plain overlights. Decorative tiled floors and granite steps to porches. Decorative plaster cornice to ceiling of porch to No.29. Nosed granite steps with cast-iron boot-scrapes and coal-hole covers, flanked by cast-iron balustrades to front. Gates to road comprising double-leaf cast-iron gates flanked by square-plan rendered piers, set into rendered walling surmounted by moulded render capping.
Appraisal
This pair of houses is enhanced by box-bay windows which allow increased light and space in the main reception rooms of the buildings. A shared portico creates a sense of grandeur, a classical motif in a domestic scale adding formality to the composition. The use of granite, render and Portland stone provides a contrast to the predominant red brick of the façade, adding textural and visual interest. Balustrades, coal-hole covers and boot-scrapes are indicative of the skill and craftsmanship in mass-produced iron-work in the latter half of the nineteenth century. A tram line linked Clontarf to Dublin City centre in 1873, facilitating the continued development of the area as a middle class suburb, and the construction of dwellings such as this pair.
