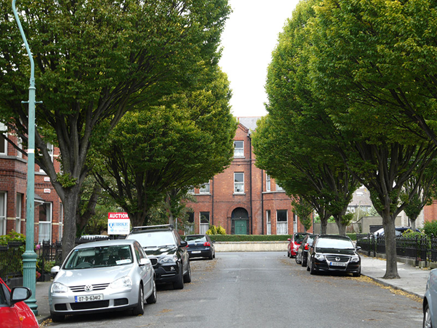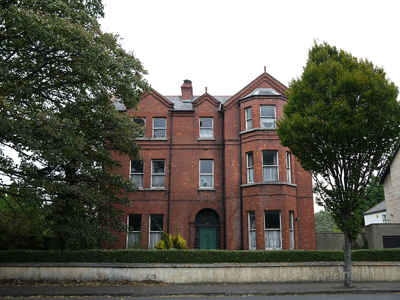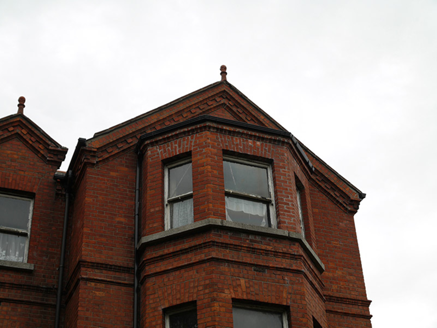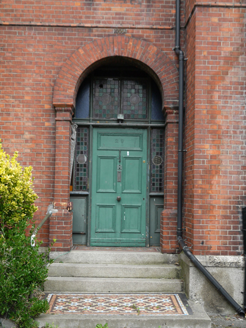Survey Data
Reg No
50030169
Rating
Regional
Categories of Special Interest
Architectural
Original Use
House
In Use As
House
Date
1890 - 1910
Coordinates
319158, 236194
Date Recorded
15/10/2014
Date Updated
--/--/--
Description
Detached three-bay three-storey house, built c. 1900, having slightly projecting east end bay fronted by canted-bay with hipped roof, and having gabled bays and central recessed entrance. Pitched natural slate roof with terracotta ridge tiles and terracotta finials, and red brick and rendered chimneystacks having cornices and decorative red brick eaves course. Red brick walls laid in Flemish bond to front elevation having moulded red brick stringcourses. Yellow brick and smooth render to side (east and west) elevations. Square-headed window openings, some paired, having one-over-one pane timber sliding sash windows and cut granite sills. Round-headed door opening having red brick pilasters, recessed timber panelled door with stained-glass overlights and sidelights, and cut granite steps with tiled platforms. Set back from street having rendered boundary walls with some cast-iron railings and cast-iron gates with brick piers. Mature trees to front garden.
Appraisal
This substantial houses retains extensive historic fabric. The three-storey canted-bay, gabled bays and recessed entrance add interest and break up its large form. Its scale and siting, on axis with Haddon Road, give it a prominence in the early suburban townscape of Victoria and Haddon Roads. The front garden boundary remains intact and with mature trees, adding to the leafy character of Clontarf.







