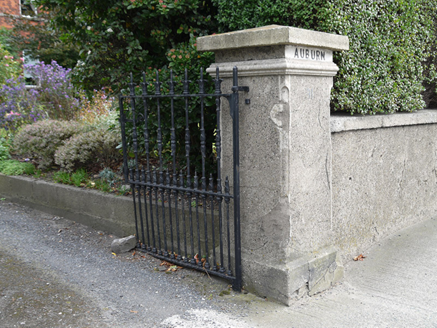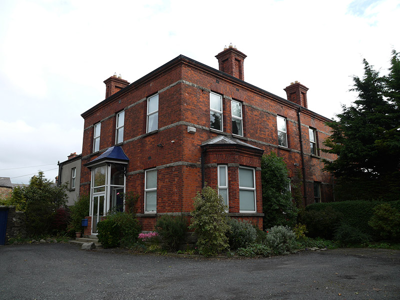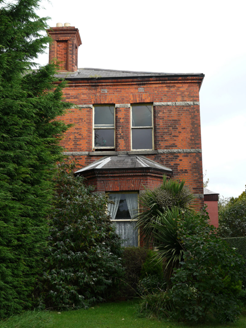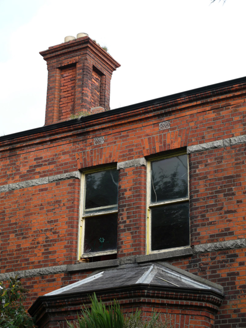Survey Data
Reg No
50030181
Rating
Regional
Categories of Special Interest
Architectural
Original Use
House
In Use As
House
Date
1890 - 1900
Coordinates
319090, 235986
Date Recorded
15/10/2014
Date Updated
--/--/--
Description
Semi-detached pair of three-bay two-storey houses, built c. 1895, each having porch to entrance (east and west) elevations, canted-bay window to south elevations, and lower two-storey returns to rear (north) elevation. Hipped natural slate roofs, having red brick panelled chimneystacks having cornices and clay chimneypots, red brick eaves course, and some cast-iron rainwater goods. Red brick walls laid in Flemish bond, having rusticated granite plinth and stringcourses, and with brown brick to rear elevations. Square-headed window openings having cut granite sills, one-over-one pane timber sliding sash windows to No. 92 and replacement windows to No. 91. Entrance porch to No. 91 having sprocketed hipped tiled roof, recent glazing on brick riser, set on cut granite steps, having segmental-headed door opening within, timber panelled doors with sidelights and over-lights. Entrance porch to No. 92 has sprocketed hipped tiled roof, rendered walls set on cut granite steps, and square-headed door openings with replacement doors. Set back from street and having front and rear gardens, mature trees to perimeters, rendered boundary walls and cast-iron gates. Early single-storey outbuildings to rear.
Appraisal
These houses were developed by John Kennedy, a grocer and spirit merchant of Montgomery Street, Dublin, on land leased from the Vernon family in 1894. The elevation presented to the south is broad, taking advantage of sea views, and creates the impression of one single large house due to the placement of the main entrances in the side elevations. This was a popular device used in villa-style developments in Victorian Dublin suburbs. Historic fabric remains to the roof, the notable panelled chimneystacks, and the extensive brickwork. The bay windows and decorative granite detailing add interest to the elevations. The extensive mature grounds are another feature of villa-style suburban development and add context to the site.







