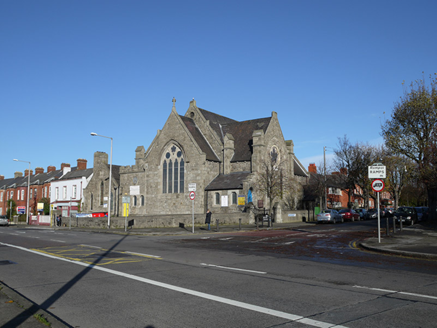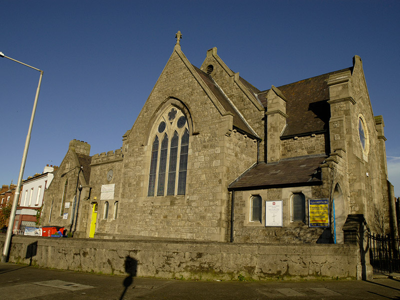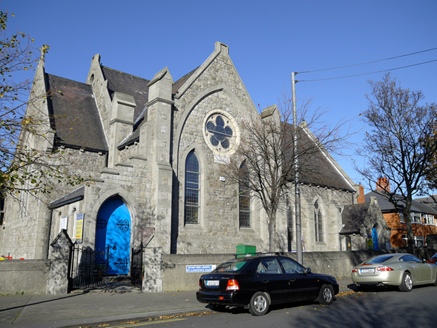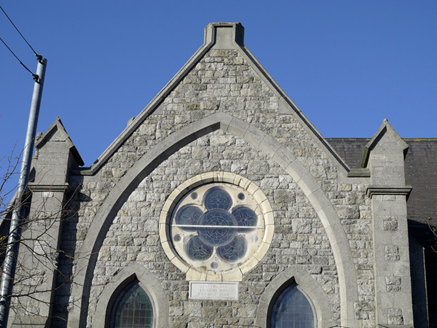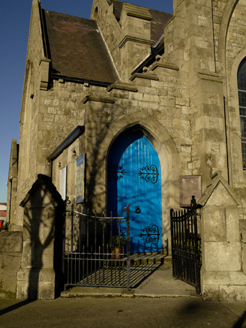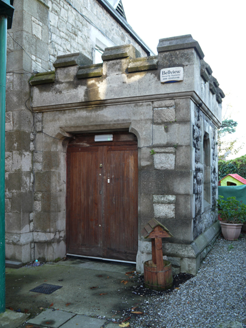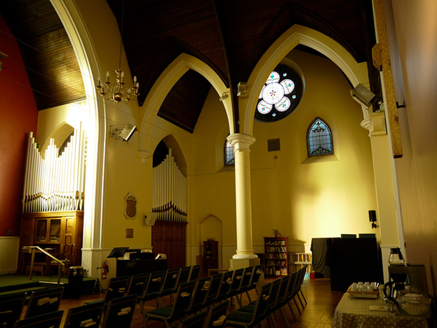Survey Data
Reg No
50030187
Rating
Regional
Categories of Special Interest
Architectural, Artistic, Historical, Social
Original Use
Church/chapel
In Use As
Church/chapel
Date
1905 - 1910
Coordinates
318802, 236133
Date Recorded
14/11/2014
Date Updated
--/--/--
Description
Corner-sited cruciform-plan Methodist church, built 1906, having lower chancel to south end, transepts to east and west elevations, organ annex to re-entrant corner to west of chancel, lean-to entrance porch to south-west corner, gabled entrance porch to north end of west elevation, and crenellated entrance porch to north elevation, and having gable-fronted associated former school attached to west side. Church now adapted to include two-storey crèche to north end of nave. Hipped natural slate roof with cast-iron rainwater goods, cut granite corbels to eaves, and carved granite verge stones, kneelers and finials. Snecked rusticated granite walls with cut granite quoins and coping to rusticated plinth course. Inscribed Portland stone plaque to east transept. Single and paired lancet windows, integral oculi over nave windows, and rose windows to transepts having sandstone surrounds. Pointed arch window opening to chancel having cut granite hood-moulding and sandstone geometric tracery. Shouldered-arch window openings to south elevation of south-east porch and to organ annex and link with hall. Stained glass windows having recent external storm glazing. Pointed arch door openings to porches to east elevation having carved granite surrounds and double-leaf timber battened doors with cast-iron ironmongery. Shouldered arch door opening to porch to north with recent double-leaf timber battened doors. Plastered walls to interior, and vaulted timber roof structure with timber soffit, pointed chancel arch and pointed arcades to transepts with roll-mouldings. Organ to west side of chancel and to west transept. Stained glass windows throughout. Recent partitions to east transept and north end of nave. Set on corner site within own grounds at junction of Clontarf Road and Saint Lawrence Road enclosed by smooth rendered wall having cut granite gate piers with double-leaf wrought-iron gates.
Appraisal
Built in 1906 on the site of a church of 1867 this church was dedicated in June 1907. It was built by the Collen Brothers to the designs of W.M. Mitchell and Sons, architects responsible for a large body of work, including a number of churches, in Dublin. It is a well proportioned structure, the design executed in high-quality stonework, with dressed sandstone and granite detailing providing a textural contrast to the roughly dressed granite of the walls and buttresses. Stained glass windows provide artistic interest. It remains in use with an additional use as a crèche, thereby remaining a socially important focal point for Clontarf.
