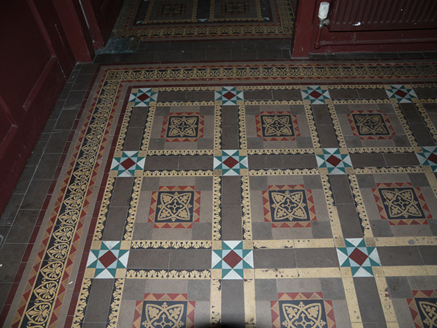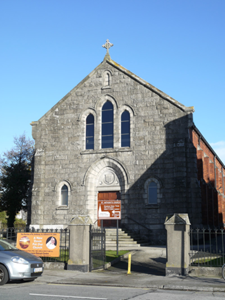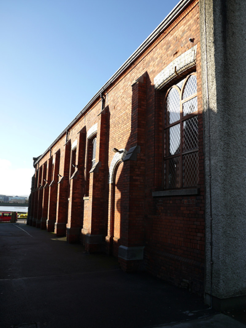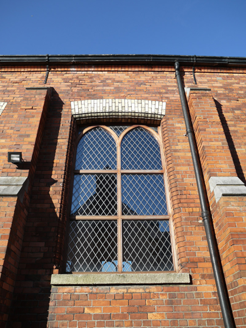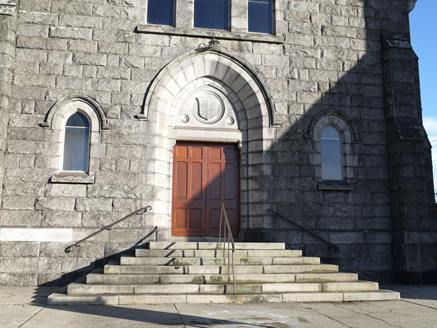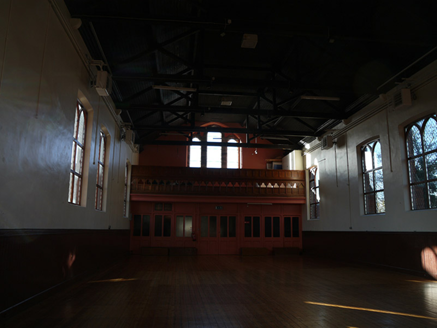Survey Data
Reg No
50030192
Rating
Regional
Categories of Special Interest
Architectural, Artistic, Historical, Social
Previous Name
St Anthony's Church/Clontarf Town Hall
Original Use
Town/county hall
Historical Use
Church/chapel
In Use As
Church hall/parish hall
Date
1895 - 1930
Coordinates
318723, 236179
Date Recorded
14/11/2014
Date Updated
--/--/--
Description
Detached gable-fronted town hall, built 1896, refaced and converted to Catholic church 1926, now in use as parish hall. Pitched slate roof, hipped to north (formerly altar) end, having carved granite verge stones, kneelers and finial to front elevation. Moulded red brick eaves course and cast-iron rainwater goods to side (east and west) elevations. Rusticated granite walling with buttresses and cut stone quoins and plinth coping to front elevation. Red brick walls laid in English garden wall bond to side elevations, having red brick buttresses. Roughcast render to rear elevation. Lancet windows having ashlar granite surrounds, carved granite hood-mouldings and clear glass to front elevation. Segmental-headed window openings to side elevations, having moulded yellow brick voussoirs, moulded red brick reveals, cut granite sills and replacement windows. Shouldered door opening set within pointed arch recess having ashlar granite surround, carved pavior, carved shield to tympanum, cut granite entrance steps and platform, and with double-leaf timber panelled doors. Interior having queen-post roof truss, timber soffit, plastered walls with timber wainscotting, timber gallery to south (formerly entrance) end having part-glazed timber screen beneath and timber floor. Coffered baldacchino to north end having marble cladding to reredos beneath with gold mosaic detailing. Encaustic tiles to entrance lobby. Set back from road, having cut granite plinth wall with cast-iron railings with smooth rendered gate piers with cut granite capping stones. Associated later Catholic church located to north.
Appraisal
This building was erected in 1896 as the town hall for the township of Clontarf, on land granted by Col. Edward Vernon. It was designed by the township surveyor William G. Perrott and built by Robert Farquharson who also built the nearby Presbyterian church. The building was purchased by the parish of St. John in 1926 and converted into St. Anthony's Chapel-of-Ease to accommodate the rapidly growing parish. At this time the building received a new stone façade, in keeping with ecclesiastical buildings of its time. A new church was built to the rear in 1975 and the older building converted to a parish hall. It is believed to have been a meeting place for Easter Rising rebels. It was also used as a cinema for a time in the 1920s. The material characteristics of the church, with its ecclesiastical façade and contrasting brick side elevations express its varied past uses. The front elevation is executed in high-quality stonework, with dressed granite detailing providing a textural contrast to the rusticated granite of the walls. Its varied former uses, and prominent presence on the seafront, give it a strong social significance for the former township of Clontarf.
