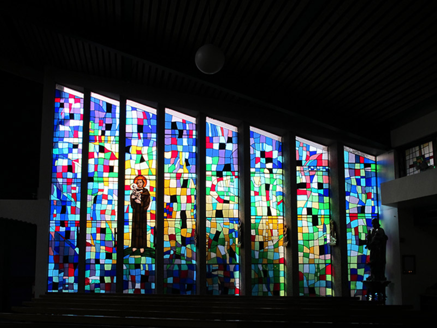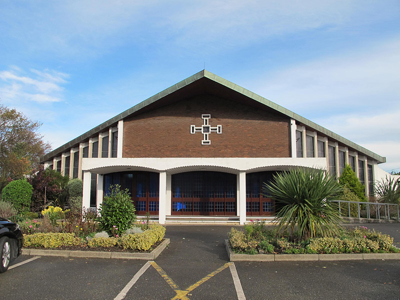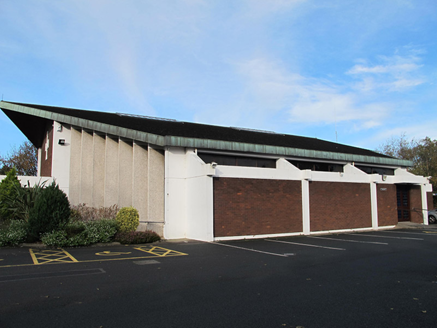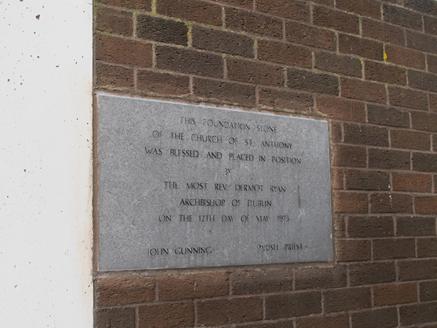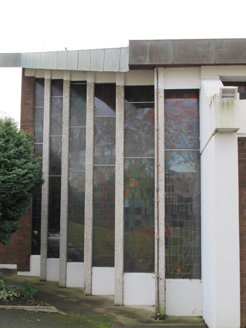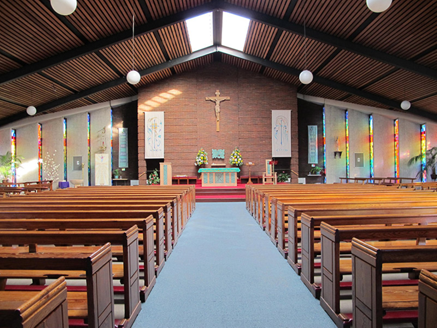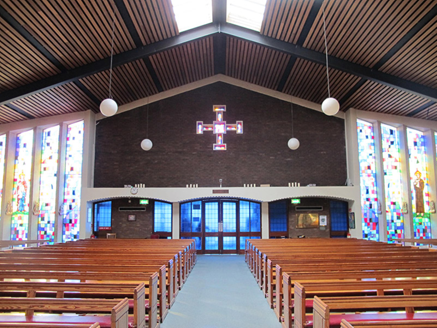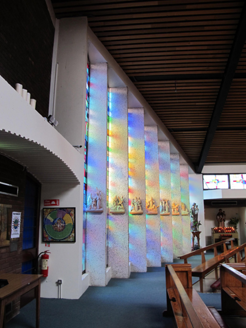Survey Data
Reg No
50030252
Rating
Regional
Categories of Special Interest
Architectural, Artistic, Social, Technical
Original Use
Church/chapel
In Use As
Church/chapel
Date
1970 - 1980
Coordinates
318750, 236238
Date Recorded
10/11/2014
Date Updated
--/--/--
Description
Freestanding symmetrical-plan gable-fronted Catholic church, built 1975, restored 1998, having flat-roofed entrance porch with tripartite loggia to entrance (south) elevation, projecting flat-roofed side chapel niches to side elevations, and flat-roofed sacristy to chancel (north) elevation. Pitched copper roof, projecting to centre to entrance, having central rooflights. Brown brick, laid in stretcher bond, to walls, with roughcast render piers flanking centre of entrance and chancel elevations, creating stepped recessed façades, and having painted smooth render piers and walls to sides. Inscribed limestone foundation stone to east elevation. Cruciform window opening to apex of entrance front with smooth render surround, and square-headed clerestory windows to nave elevations, square-headed window openings to stepped sides of entrance and chancel elevations, and having stained glass throughout. Segmental-headed door openings to entrance front, having central window flanked by double-leaf glazed timber doors with sidelights, all having timber mullions and leaded glass. Square-headed door openings to side elevation with double-leaf glazed timber-framed doors, cantilevered canopies over, and concrete ramps. Exposed steel roof to interior with timber battens, and brown brick and roughcast rendered walls, marble altar and lectern, and timber pews. Set back from road in own grounds, north of earlier church. carpark to site and parochial house to north-west. Rubble granite boundary wall to south and south-east, and segmental arch with inscribed name plaque over, flanked by square-plan piers, to south-east.
Appraisal
This interesting late twentieth-century Catholic church is built in a post-Modern style with a striking profile. The complex but symmetrical plan is the result of liturgical changes brought about following the Second Vatican Council (1962-5), which allowed architects to move away from traditional church building forms and experiment with more unconventional designs. The construction of the church is of technical interest, while the open and well-lit interior creates a reflective and contemplative space. The staggered walls concealing narrow openings with stained glass windows, which enhance the ecclesiastical nature of the structure, were installed as part of the renovation of the building in 1998. St Anthony's Parish was constituted from the parish of St John the Baptist, Clontarf, in 1966. It was built to replace the existing church, formerly the town hall, standing to the south and which was a chapel-of-ease for the parish of St. John the Baptist from 1927. The larger current building, which was built for £172,000, is indicative of the continued growth of population in this area in the latter half of the twentieth century. The foundation stone was laid by Archbishop Dermot Ryan in 1975, and the modern church creates an interesting juxtaposition of style and form with the earlier building.
