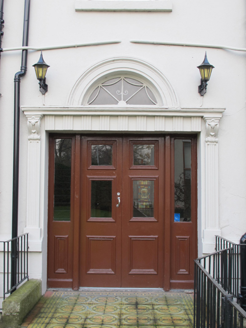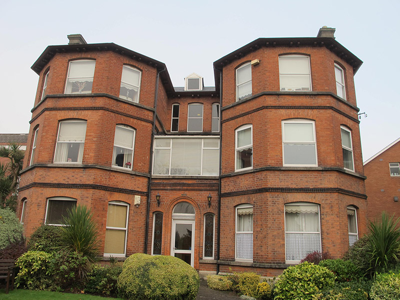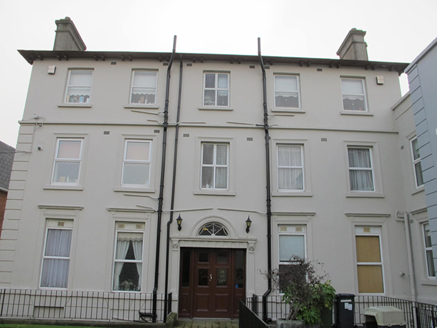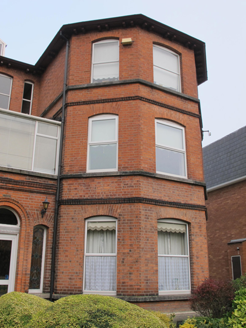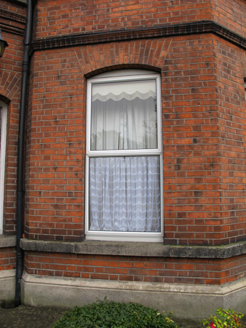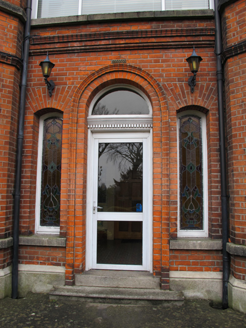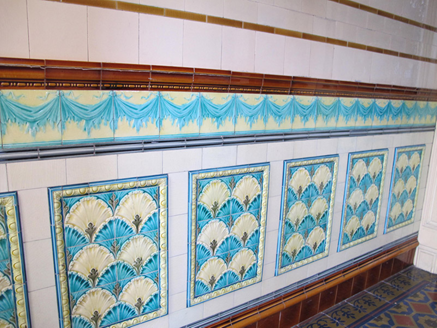Survey Data
Reg No
50030276
Rating
Regional
Categories of Special Interest
Architectural, Artistic
Previous Name
St James's
Original Use
House
In Use As
House
Date
1790 - 1890
Coordinates
318708, 236651
Date Recorded
23/11/2014
Date Updated
--/--/--
Description
Attached three-bay three-storey house over basement, built c. 1800, substantially renovated c. 1880 with addition of canted end bays having hipped slate roofs to front (south) elevation and three-bay two-storey block over basement perpendicular to rear. Now in use as apartments. Pitched artificial slate roof, having rendered chimneystacks, dormer windows to front, terracotta ridge tiles, cast-iron rainwater goods, carved eaves brackets, and hipped artificial slate roof hidden behind rendered parapet to range to rear. Red brick walls, laid in Flemish bond, to front, having moulded brick stringcourses and render plinth course, lined-and-ruled render to side elevations, smooth render to rear, render quoins, render stringcourse, and painted masonry plinth course over channelled render to basement levels. Camber-arch window openings to front, with granite sills continuous across front facade, with replacement windows. Square-headed window openings to rear and return, having painted masonry sills and replacement windows, moulded render reveals to first floor windows and to ground floor windows to return, decorative render cornices over ground floor windows to rear. Round-headed niche to east elevation of return. Round-headed door opening to front of porch, flanked by segmental-headed sidelights having granite sills and coloured glass windows, moulded brick surround to doorway, plain fanlight and replacement door, dentillated cornice above entrance, and with granite step. Decoratively tiled walls and floor to porch. Venetian-style doorway to rear of house, with altered square-headed door opening with recent fittings, set between fluted pilasters with decorative consoles, with triglyphs to frieze and having moulded cornice above, latter having cobweb fanlight with moulded render surround. Tiled platform to front of rear entrance, flanked by recent steel railings on granite plinth wall, bridging basement area. Steel railings enclosing basement area to rear. Set back from road, with lawned area to front.
Appraisal
In the late nineteenth century, St. James’s was the home of James Moran Esq., proprietor of what would become the Moran’s Hotel franchise. Originally built as a two-storey house as one of a pair with its neighbour to the west, it appears to have been substantially rebuilt with the addition of an upper storey and two canted-bays to the front, creates a striking and imposing façade. Moulded brick detailing to the front adds interest, attesting to the skill and artisanship involved in the manufacture of machine made brick in the late nineteenth century. Coloured glass sidelights and the tiling to the porch are in the Art Nouveau style, adding contextual as well as artistic interest to the building. It is in contrast to the earlier stucco detailing to the rear elevation. The rear doorcase provides a central focal point, enhancing the symmetry of the façade.
