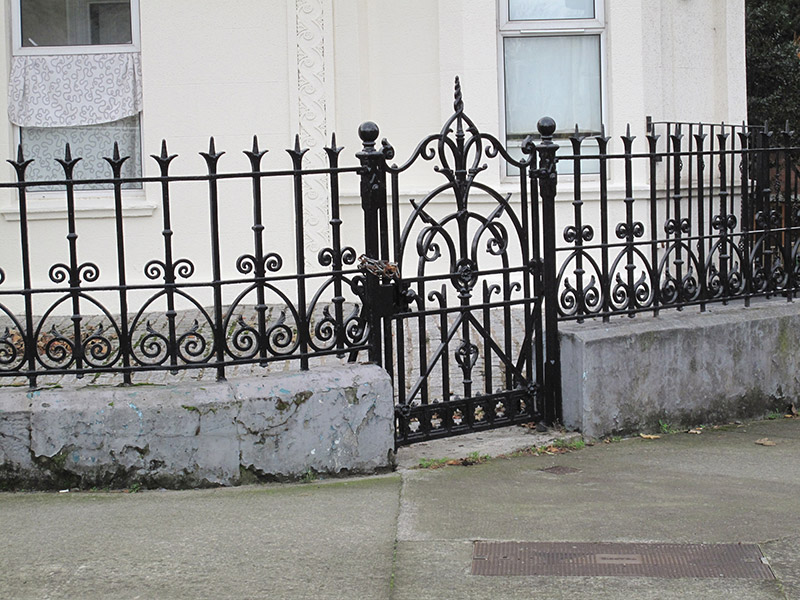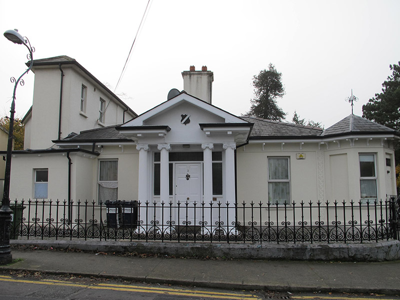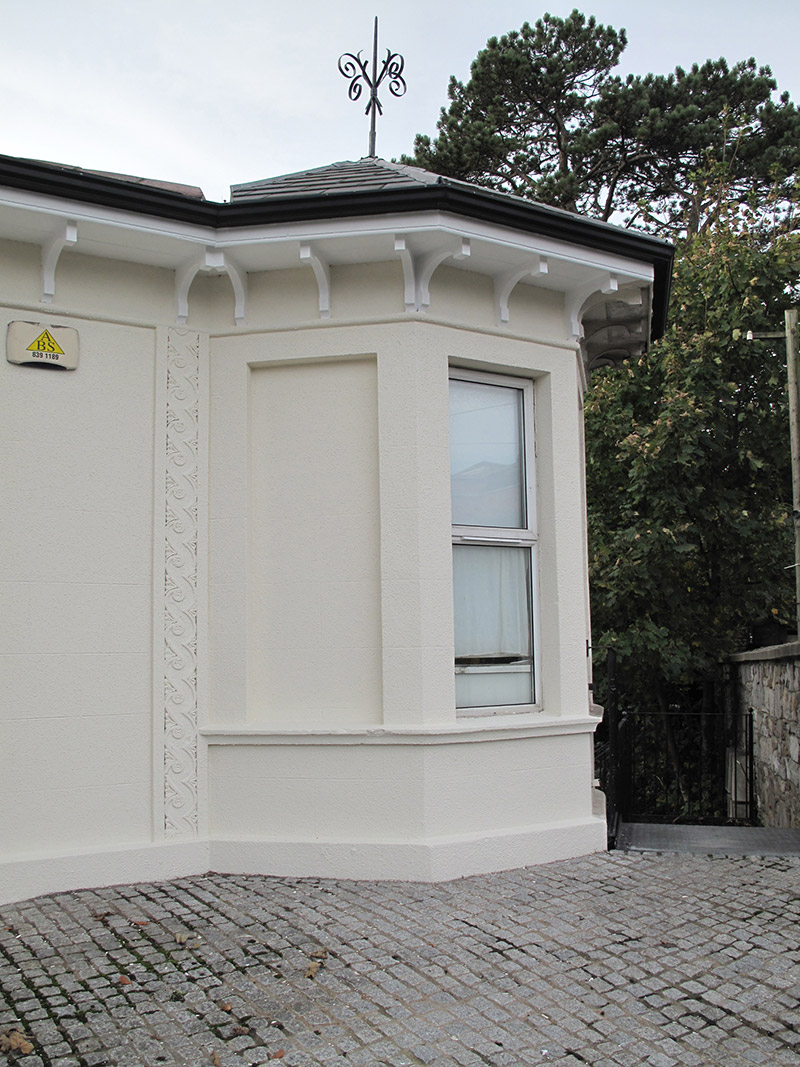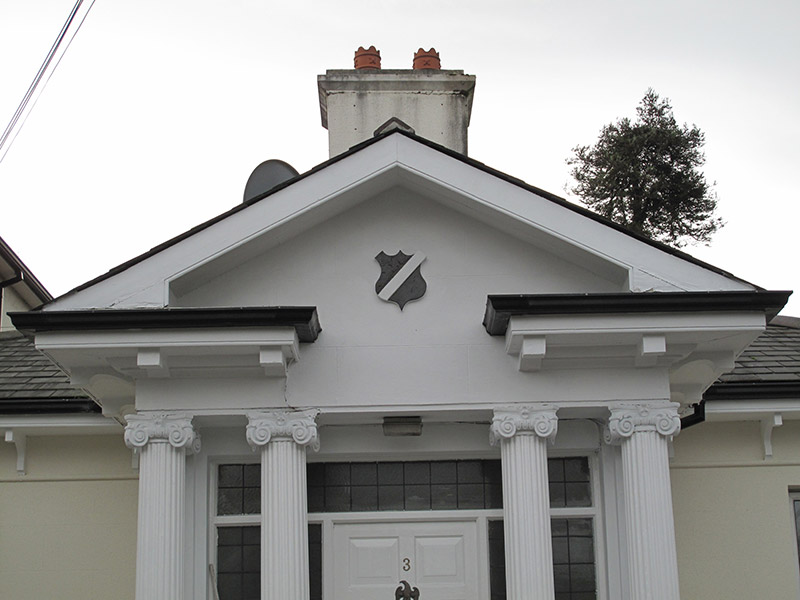Survey Data
Reg No
50030279
Rating
Regional
Categories of Special Interest
Architectural
Original Use
Gate lodge
In Use As
Apartment/flat (converted)
Date
1870 - 1890
Coordinates
318629, 236615
Date Recorded
23/11/2014
Date Updated
--/--/--
Description
Detached complex-plan three-bay single-storey former gate lodge over basement, built c. 1880, with pedimented porch having Ionic portico to front (north) elevation, octagonal bay adjoining north-west corner, and two-storey rear elevation with canted-bay flanked by recent box-bays, and extensive multiple-bay two-storey over extension adjoining west elevation. Now in use as apartments. Hipped natural slate roof with rendered chimneystack, overhanging eaves having carved eaves brackets, spired roof and cast-iron finial to apex of octagonal extension, and with open-bed pediment over porch to front. Lined-and-ruled rendered walls with decorative motifs to quoins. Render shield to pediment of porch. Square-headed window openings having painted masonry sills and replacement windows throughout, with moulded sill courses to octagonal bay and canted-bay window to rear. Square-headed door opening with timber panelled door, sidelights and overlight. Cast-iron gate to north-west, and matching railings on painted masonry plinth wall enclosing area to front. Recent steel double-leaf gate to north-east. Set back from road junction, in own grounds.
Appraisal
This attractive former gate lodge retains much of its original form and character, despite recent alterations and additions. Classical influences are evident in its Ionic portico, which also creates a strong central emphasis on the façade, and in decorative stucco detailing, which provides subtle artistic interest. The octagonal bay to the north-west corner is an unusual feature which adds to the picturesque quality of the composition, and a south-facing canted-bay window, now somewhat obscured by recent box-bays, would have permitted extra light into the reception areas of the house. Cast-iron railings to the front add to the overall historic character of the building, which makes an interesting contribution to the architectural heritage of Clontarf. It was built as a gate lodge for Hollybrook House, now no longer extant.







