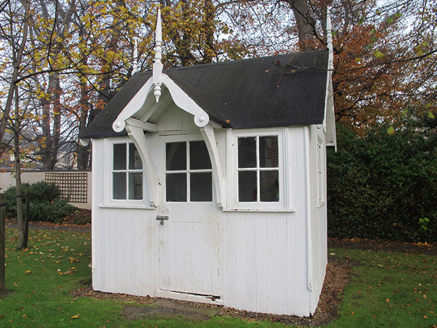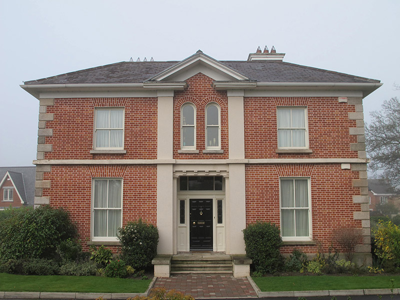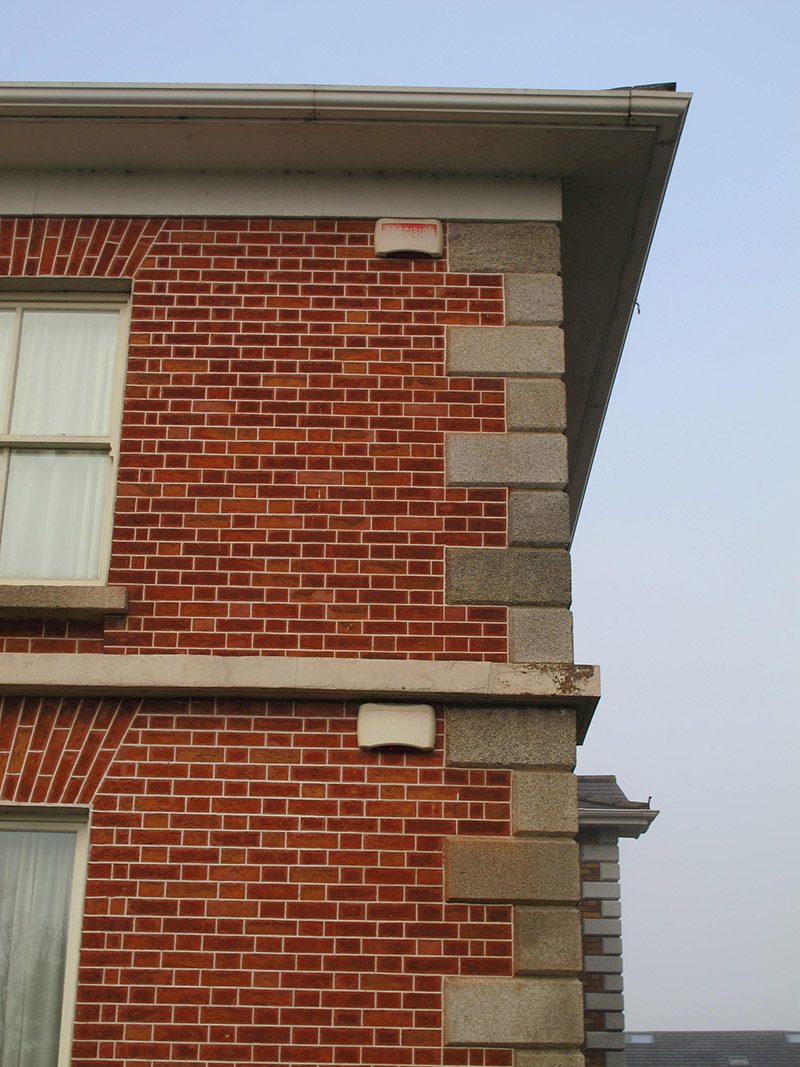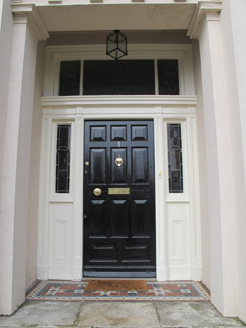Survey Data
Reg No
50030288
Rating
Regional
Categories of Special Interest
Architectural
Previous Name
Auburn Villa
Original Use
House
In Use As
Apartment/flat (converted)
Date
1860 - 1870
Coordinates
318922, 236780
Date Recorded
20/11/2014
Date Updated
--/--/--
Description
Detached three-bay two-storey house, built c. 1865, having giant order pilasters giving sense of central breakfront to front (south) elevation, and recent extension to rear. Now in use as apartments. U-plan hipped natural slate roof with red brick chimneystacks, render eaves course, and overhanging eaves. Open-bed pediment to breakfront. Red brick walls, laid in Flemish bond, to front, render pilasters flanking breakfront and stringcourse over ground floor, granite quoins and plinth course, and with lined-and-ruled render to other elevations. Square-headed window openings having granite sills and two-over-two pane timber sliding sash windows. Pair of round-headed window openings to first floor to front, with granite sills and one-over-one pane timber sliding sash windows. Square-headed door opening to recessed porch to front, with render corbels, and carved timber door surround, timber panelled door, coloured glass sidelights and overlight, tiled floor and granite platform, and with nosed granite steps flanked by rendered walls having granite copings. Three-bay single-storey summerhouse to east of house, with pitched felt roof having gabled canopy, carved timber bargeboards and finials, timber cladding to walls, square-headed window openings having carved architraves, sills and timber windows, and square-headed half-glazed timber battened door. Detached four-bay single-storey gate lodge to south, having hipped natural slate roof, pebbledashed walls with render quoins and plinth course, square-headed window openings with render surrounds, painted masonry sills and replacement windows, and square-headed replacement door with gablet. Recent single- and double-leaf gates to south of site, square-plan red brick and granite piers with carved granite caps, railings on red brick boundary wall having granite capping to south. Set back from road, with lawned area to front and recent housing developments to rear.
Appraisal
This house is one of two of the same design in the locality, the other being Greenmount, nearby. This building has a strongly symmetrical facade and the central pediment and varied shapes of window openings add interest. There is a pleasant contrast between the granite quoins and the red brick walls, and the masonry work in general is of a high order of craftsmanship. The route of the original Howth Road was changed when the Great Northern Railway was laid out, and thus would only have risen to prominence as a suburban thoroughfare in the latter decades of the nineteenth century, when substantial houses such as this began to be constructed. The northern suburbs were slower to develop than those to the south, and this house is representative of the growing popularity of this area for residential construction in the nineteenth century.







