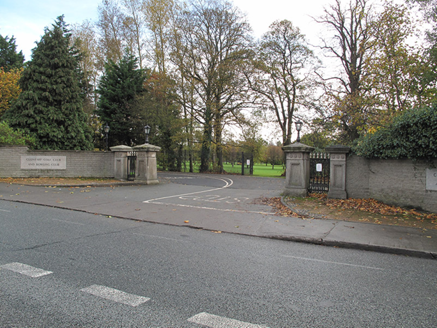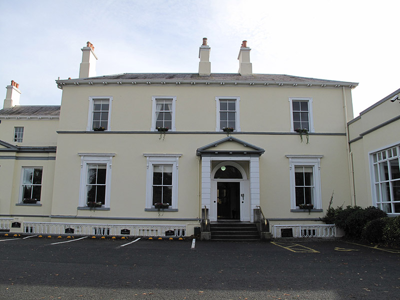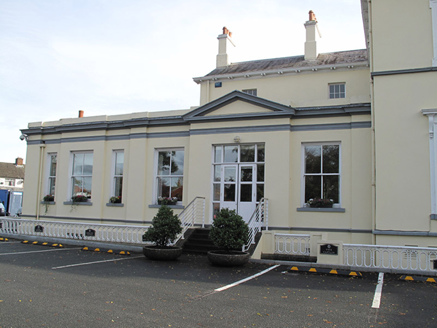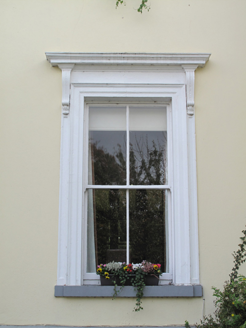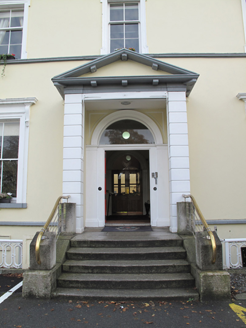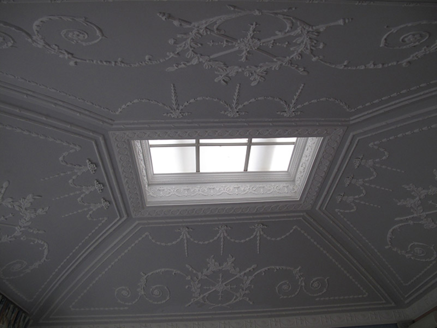Survey Data
Reg No
50030292
Rating
Regional
Categories of Special Interest
Architectural, Historical, Social
Previous Name
Doneycarney House
Original Use
House
In Use As
Clubhouse
Date
1780 - 1860
Coordinates
318489, 237259
Date Recorded
29/10/2014
Date Updated
--/--/--
Description
Detached double-pile four-bay two-storey former house over basement, built 1781 and rebuilt c. 1855, now in use as golf clubhouse. Projecting pedimented porch to front, five-bay two-storey elevation to rear (east) with central breakfront, and four-bay two-storey block and six-bay single-storey block over basement in use as restaurant. Projecting pedimented porch to front block, and recent single-storey extensions to rear and side elevations. Hipped natural slate roof, pitched to north range to rear, having rendered chimneystacks with clay pots, cast-iron rainwater goods, moulded eaves brackets and moulded render eaves course. Pitched roof with glazed lights to single-storey restaurant extension, hidden behind raised rendered parapet having moulded render cornices, projecting rendered chimneybreast to north elevation, scrolled consoles atop parapet flanking chimneystack. Smooth rendered walls, moulded render plinth course over smooth rendered walls to basement level, and stepped façade to front of restaurant. Square-headed window openings with timber sliding sash windows throughout. Front elevation of main block has moulded render lugged architraves, with cornices to ground floor, two-over-four pane windows to first floor and two-over-two pane to ground floor, and having moulded render stringcourse forming continuous sill course to first floor windows, and painted masonry sills. Two-over-two and one-over-one pane windows to front of restaurant, six-over-six pane and six-over-three pane timber sliding sash windows to range to rear of restaurant and to rear elevation, and replacement windows to basement area. Porch to front has channelled pilasters and projecting render pediment fronting round-headed door opening having double-leaf timber panelled door flanked by engaged pilasters, with plain fanlight, granite platform and granite steps flanked by brass railings on granite plinth wall. Square-headed door opening to pedimented bay to front of restaurant, with double-leaf half-glazed timber panelled door, overlight and sidelights, and with render steps flanked by steel railings to entrance. Basement area to front enclosed by cast-iron railing on granite plinth wall, with similar railings on render plinth to front of restaurant. Decorative plasterwork to ceiling to interior of restaurant. Walled garden to rear of house. Set back from road and surrounded by lawned areas and mature trees. Gateway to south-west of site comprising pair of square-plan piers with carved granite caps and panelled tapered elevations, flanked by cast-iron gates and square-plan piers, rock-faced splayed walls terminating in pair of granite piers.
Appraisal
This attractive house retains much of its original form and some of its original detailing despite some recent alterations. Its asymmetrical façade is a feature of many Victorian middle-class houses built throughout Ireland. Understated decorative interest is added by the simple moulded render detailing to the cornices and window surrounds, and cast-iron railings to the front, while the attractive doorway provides an off-centre focus. Donnycarney House was built for Robert Carroll, the proprietor of Donnycarney Quarries, and later the residence of Alex Thom, who apparently employed J.S. Mulvaney to remodel the house. The elegant entrance to Malahide road is Egyptian Revival in style, and reminiscent of Mulvaney's MGWR terminus at Broadstone. The retention of a walled garden to the rear lends contextual interest to the site. The house was taken over in 1921 by Clontarf Golf Club.
