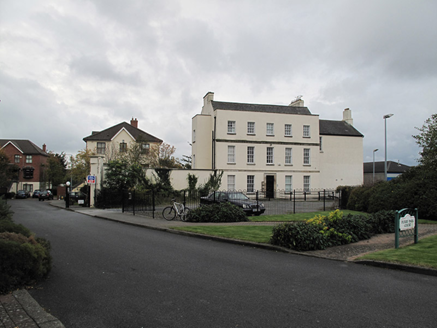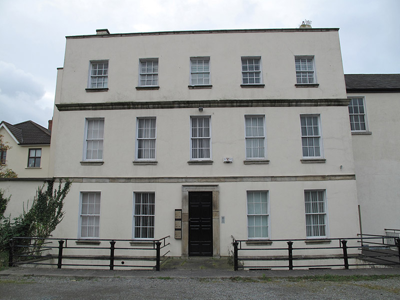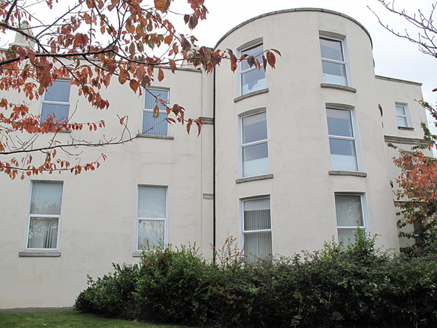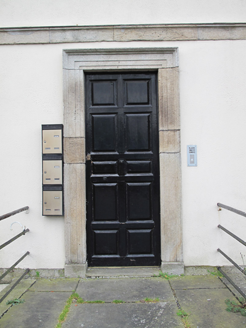Survey Data
Reg No
50030296
Rating
Regional
Categories of Special Interest
Architectural, Historical
Original Use
House
Date
1730 - 1740
Coordinates
319857, 237382
Date Recorded
15/10/2014
Date Updated
--/--/--
Description
Detached five-bay three-storey former house over basement, built c. 1735, having three-storey single-bay extension to west, full-height bow with conical roof to rear, and single-bay two-storey extension to east. now in use as apartments. Pitched artificial slate roof having rendered chimneystacks, cast-iron rainwater goods and rendered parapet with carved granite capping to front (north) and rear elevations. Smooth rendered walls, with carved granite stringcourses, and carved granite plinth course over smooth rendered wall to basement. Square-headed window openings throughout, with smooth rendered raised reveals, carved granite sills and six-over-six pane timber sliding sash windows, with replacement windows to rear. Square-headed door opening to front, having carved granite architrave surround and timber panelled door, opening onto slate platform bridging basement area. Cast- and wrought-iron railings enclosing basement area to front. Square-headed door opening to front of extension, with timber panelled door. Set back from road.
Appraisal
Furry Park was built by Joseph Fade, a banker, on land he had leased from John Vernon in 1731. The relatively unadorned façade of the house can be attributed to Fade's Quaker faith. In the early twentieth century the house was purchased by Moya Llewelyn Davies and her husband, republican activists and acquaintances of Michael Collins, who provided a safe house for Collins here during the War of Independence. Carved granite detailing is used to good effect, providing textural and visual variation to the smooth rendered façade, and is testament to the skill and craftsmanship of stonemasons during the eighteenth century. The decreasing scale of fenestration creates a perception of height, giving this house an imposing form which belies its simple design. Now surrounded by buildings of a later date, this substantial house is one of the earliest surviving buildings in Clontarf, and makes an important contribution to the built heritage of the area.







