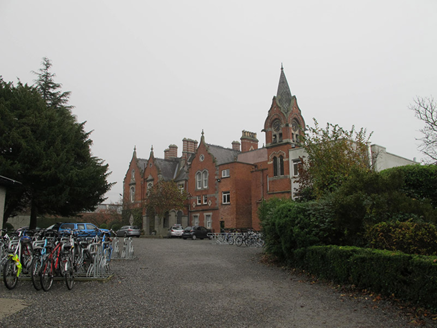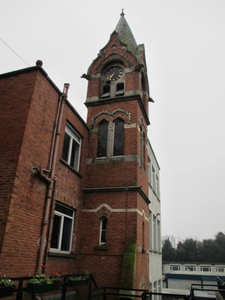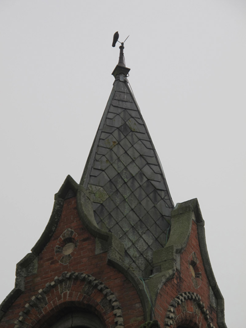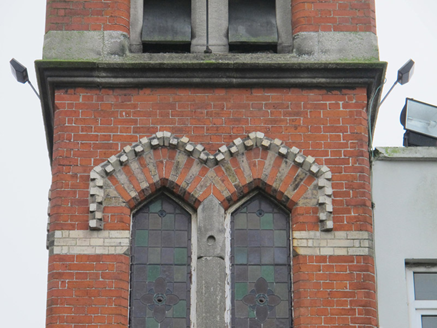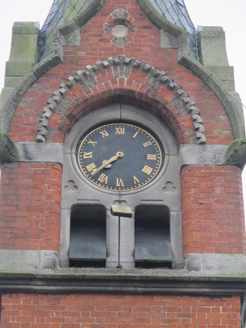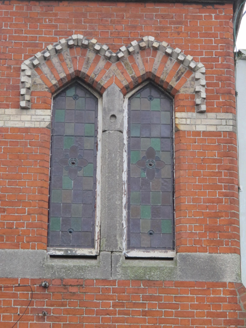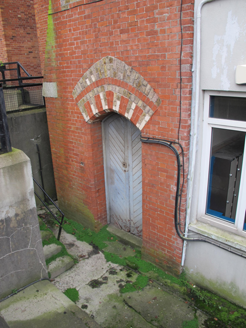Survey Data
Reg No
50030306
Rating
Regional
Categories of Special Interest
Architectural, Cultural, Historical, Social
Previous Name
Mount Temple
Original Use
Clock
In Use As
Clock
Date
1860 - 1865
Coordinates
318353, 236886
Date Recorded
25/11/2014
Date Updated
--/--/--
Description
Attached square-plan four-stage clock tower, built 1862, adjoining Mount Temple School. Pyramidal natural slate roof with finial and curvilinear gables having carved granite coping terminating in carved granite gargoyles. Red brick, laid in Flemish bond, to walls, with yellow brick and cut granite platbands and carved cornices, and having red brick buttress to north-east elevation. Pointed arch openings to top stage of tower, with chamfered brick surrounds, polychrome brick voussoirs having yellow brick cornice, carved granite panel with trefoil motifs, inset clock faces, square-headed paired openings under clock and having timber louvered vents, and with small oculi to tympani of gables. Paired triangular-headed openings to third stage, with chamfered polychrome brick surrounds and voussoirs, moulded brick cornices, carved granite mullions and chamfered sills, and having stained glass. Triangular-headed openings to second stage with chamfered brick surrounds, polychrome brick voussoirs, granite sills and one-over-one pane timber sliding sash windows. Pointed arch door opening to ground stage to front (northwest) elevation, with chamfered red brick surround, polychrome brick voussoirs, and double-leaf timber battened door.
Appraisal
The first registered occupant of Mount Temple was Richard Fitzgerald, in 1819. Calvert Stronge, the Chief Magistrate of the Dublin Metropolitan Police, who lived there in 1861, demolished the old house and had a new one built to designs by the Belfast firm of Lanyon, Lynn & Lanyon. This clock tower, part of the 1862 reconstruction, was designed by Charles Lanyon, who also designed the campanile in Trinity College. It was immortalised in Under the Eye of the Clock, Christy Nolan's autobiographical account of his youth. The exuberant design of the tower echoes that of the house, with similar curvilinear gables, and granite and polychrome detailing, which enliven the façade. Carved granite detailing, such as the gargoyles and capping, attest to the artisanship and skill of the masons involved in the construction of this building. Recent additions have obscured the connection between the tower and the house, although they were built as a unit.
