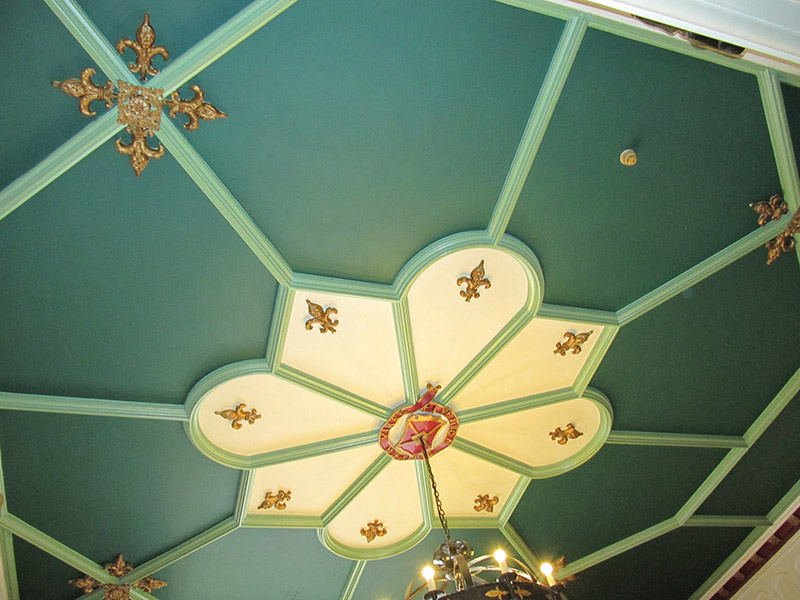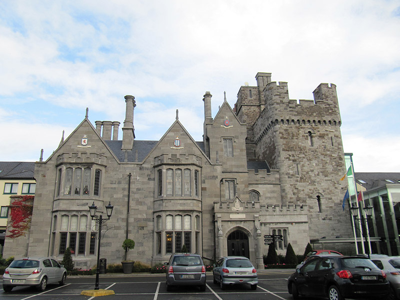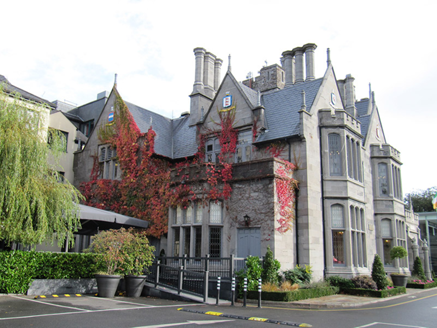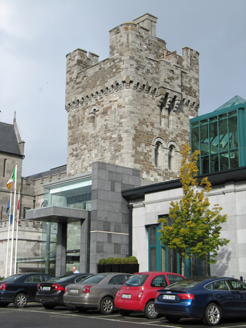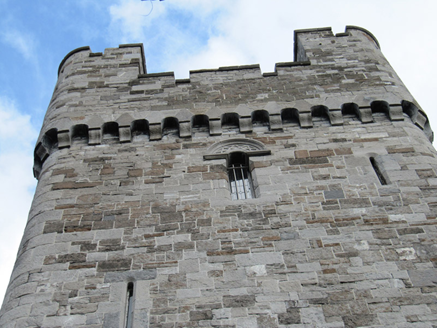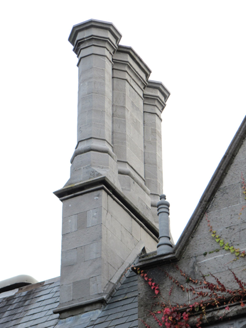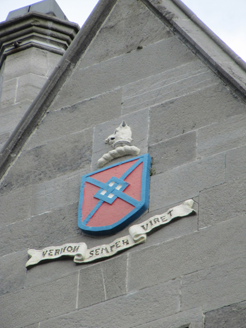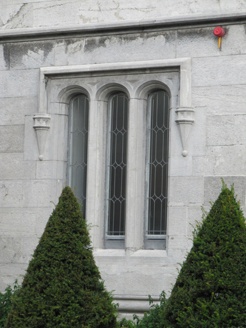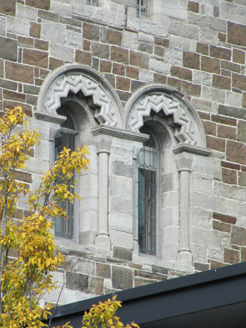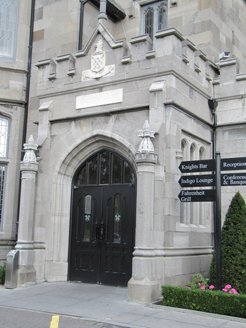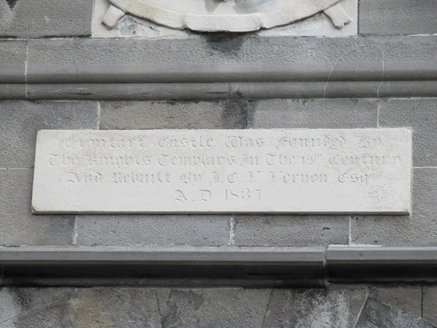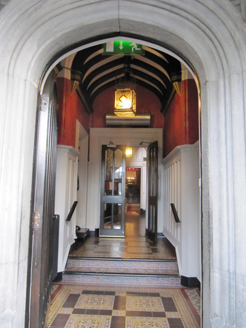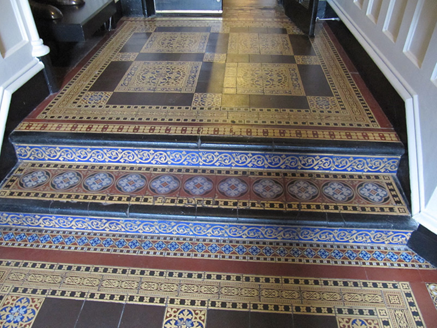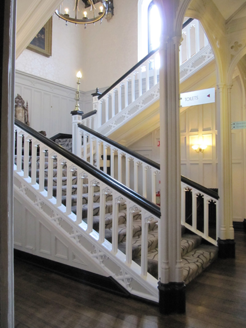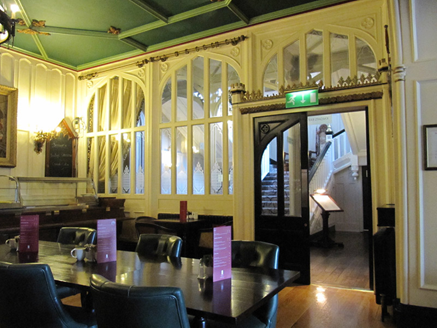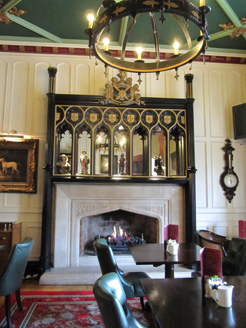Survey Data
Reg No
50030310
Rating
National
Categories of Special Interest
Archaeological, Architectural, Artistic, Historical, Social
Original Use
Country house
In Use As
Hotel
Date
1835 - 1840
Coordinates
319407, 236423
Date Recorded
16/10/2014
Date Updated
--/--/--
Description
Detached country house, built 1836-7, comprising square-plan single-bay four-stage pastiche tower house with curved corners to east end with taller tower to rear (north) of this, both with battered bases, and having complex-plan gabled four-bay two and three-storey Tudor Revival house attached to west end, having two-bay porch and two-storey canted-bay windows with crenellations to front elevation, gabled breakfront and canted-bay window with crenellations to west elevation, extensive recent extensions to rear (north) and east elevations. Now in use as hotel. Crenellated parapets with corner turrets and machicolations to tower, with pitched natural slate roofs to house having carved limestone copings and finials to raised barges, carved limestone octagonal-plan chimneystacks, and cast-iron rainwater goods. Snecked cut limestone walls to towers and ashlar limestone walls to house, with carved limestone stringcourses, painted carved shields to gables, carved Portland stone shield and date-stone to porch. Round-headed loops to towers and round-headed window openings to front tower, some paired, having carved limestone surrounds with chevron motif and leaded windows. Tudor-arch window openings to bay windows to house, having carved limestone surrounds, transoms and mullions, and leaded lights. Square-headed and Tudor-arch window openings with carved limestone label-mouldings, and timber cinquefoil and Tudor-arch leaded lights. Round-headed tripartite window openings under shared carved limestone label-moulding to porch, having leaded lights. Pointed arch door opening to porch, having carved limestone roll mouldings to surround, flanked by octagonal-plan piers with richly carved Portland stone capitals, double-leaf timber doors. Tudor-arch door opening to west elevation of house, having chamfered reveals and timber panelled door. Recent square-headed door opening to west elevation, with double-leaf timber doors. Round-headed door opening to west elevation of rear tower, having carved limestone surround. Retains extensive interior features, including plasterwork ceilings, timber wainscoting and joinery, fireplaces and encaustic tiled floors. Set in own grounds with carpark to front, entrance from south from tree-lined approach, from Castle Avenue.
Appraisal
William Vitruvius Morrison was commissioned by J.E.V. Vernon to rehabilitate Clontarf Castle in 1835. The original castle was built by the Knights Templar and added to over several centuries by the Vernon family, who were granted land in Clontarf, having arrived with Cromwell in 1649. The castle was demolished and rebuilt in its entirety in 1836-7. It was designed in the Gothic Revival style and uses the architectural vocabulary of medieval castle architecture to impress the viewer and to refer to the medieval origins of Clontarf Castle. The numerous gables and the two towers create a number of interesting viewing angles, and were purposely designed to imitate a building gradually developed over centuries, with a pastiche medieval tower house contrasting with the more domestically scaled house block to the west. It was notable at the time for its visibility from the surrounding area. The well carved stonework is testament to the craftwork of nineteenth-century stonemasons. It retains richly decorative interior features, including joinery and plasterwork ceilings.
