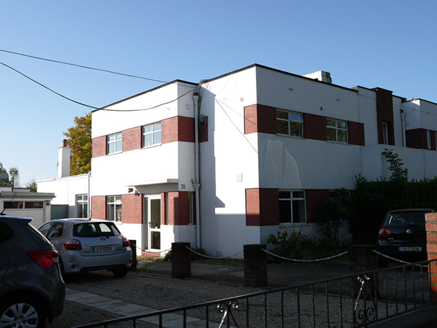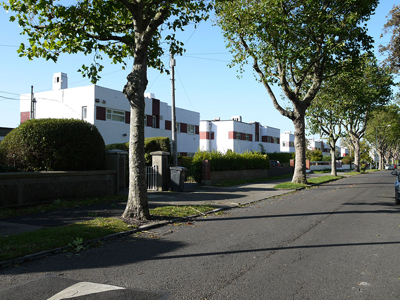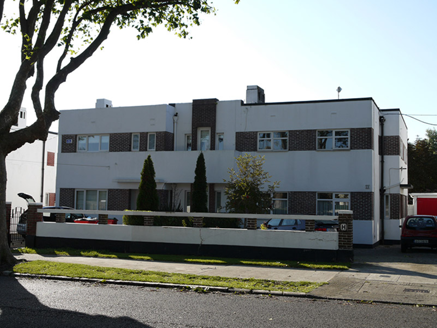Survey Data
Reg No
50030328
Rating
Regional
Categories of Special Interest
Architectural, Historical
Original Use
House
In Use As
House
Date
1925 - 1935
Coordinates
319859, 236180
Date Recorded
06/10/2014
Date Updated
--/--/--
Description
Eleven pairs of five-bay two-storey semi-detached houses, built 1930, having flat roofs, central balcony to front (north) central bay and alternating entrances. Recent pitched tiled roofs to Nos. 40-60. Rendered chimneystacks. Rendered walls having red brick between front windows and to central bays. Square-headed window openings having concrete sills. Some early timber windows to No. 60, and replacement uPVC and timber windows elsewhere. Square-headed door openings having concrete canopies, half-glazed timber panelled doors, concrete entrance steps with inset tiles, and some recent porches. Set back from street having rendered and brick front garden boundary walls and metal gates with brick piers.
Appraisal
These houses were designed by Joseph Downes of McDonnell & Dixon for the Dublin Commercial Public Utility Society. They are a good example of use of the International Style in Irish housing. The chimneystacks, balconies and canopies add interest to their simple cubic form while their asymmetrical arrangement presents each pair as a villa. Front garden boundaries remain intact and contribute to the suburban character of the street. Although some houses have been altered, the group as a whole makes a considerable contribution to the architectural history of the area.





