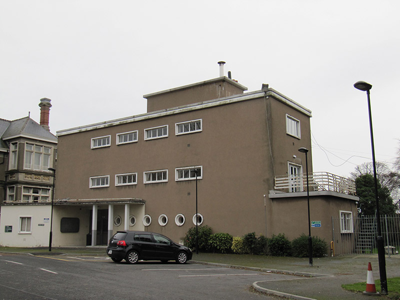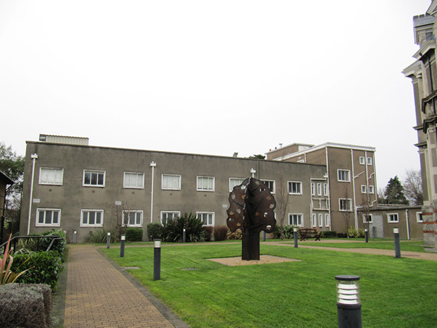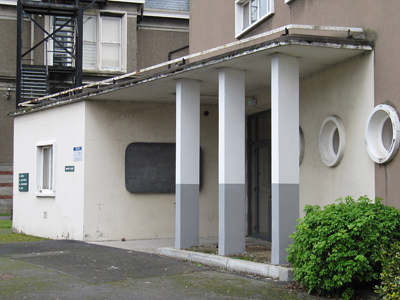Survey Data
Reg No
50030332
Rating
Regional
Categories of Special Interest
Architectural, Social
Original Use
Nurses' home
In Use As
Nurses' home
Date
1945 - 1955
Coordinates
319712, 236729
Date Recorded
14/01/2015
Date Updated
--/--/--
Description
Attached L-plan nurses' home, built 1949-52, dated 1951, comprising four-bay three-storey over basement block to north (front), with nine-bay two-storey block to rear (south) elevation of this, having single-bay single-storey block with curved corners to west elevation, single-storey four-bay linking corridor connecting to hospital building to east, and three-bay open-sided porch to front elevation. Flat roofs throughout, with rendered parapet to rear block having render coping, cast-iron rainwater goods, roof access. Smooth rendered walls, date stone to porch, and snecked granite recessed panels to basement level to west elevation of south block. Square-headed window openings with render surrounds forming sills, having steel casement and some replacement windows. Round windows with render surrounds to front elevation. Square-headed door opening to front elevation, with replacement double-leaf door, porch with flat-roofed canopy and square-plan concrete piers. Square-headed door opening with raised render surround and glass brick sidelights to south block. Square-headed door openings with replacement doors to linking corridor to west elevation and to rear of north block accessed by concrete deck with curved concrete staircase with steel railings. Matching railings to balcony over west block. Set in hospital grounds with lawns to east and west, carpark to north, recent buildings to south.
Appraisal
This building is an example of the International Style applied to Irish hospital architecture. Its detailing is characteristic of the era, with a horizontal emphasis, flat roofs, concrete canopies and some curved elements, and the porthole windows at the entrance. It forms an interesting addition to the adjacent exuberant earlier building.





