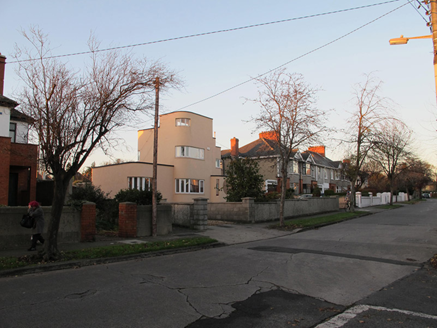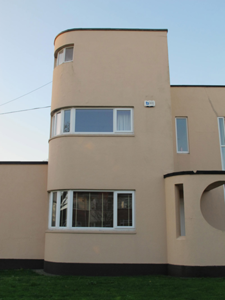Survey Data
Reg No
50030336
Rating
Regional
Categories of Special Interest
Architectural, Historical
Original Use
House
In Use As
House
Date
1930 - 1940
Coordinates
319243, 236809
Date Recorded
23/11/2014
Date Updated
--/--/--
Description
Detached irregular-plan multiple-bay single-, two- and three-storey house, built 1935-7, having rounded corners and flat-roof open-sided porch to front (east) elevation. Flat roofs hidden behind rendered parapets, with render capping, rendered chimneystack and cast-iron rainwater goods. Smooth rendered walls and render plinth course. Square-headed window openings, some rounded corner windows, some vertical strip windows, having render sills and replacement frames. Square-headed and curved openings to porch. Square-headed replacement door. Double-leaf steel gate to front, set in roughcast rendered boundary wall to lawned garden.
Appraisal
The Stiles Road was constructed on land which had been part of The Styles Paddock, given to builder Joseph Flynn by Oulton in 1937. It eventually connected with Seaview Avenue, formerly a cul-de-sac, to allow it to continue down to the coast. This is the only house to be built in a contemporary style on the road, and it retains its original form and character, despite some alterations. Some subdued Art Deco references are evident in the curved corners, stepped façade, raised parapets and flat roofs. Corner windows frame pleasing views towards the sea. Designed by Vincent O'Hanlon, this house is an interesting example of the International Modern style in a suburban residential context, and makes an interesting contribution to the architectural character of Clontarf.





