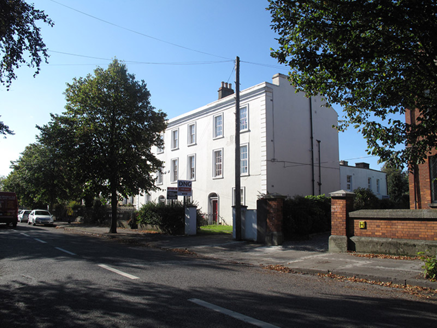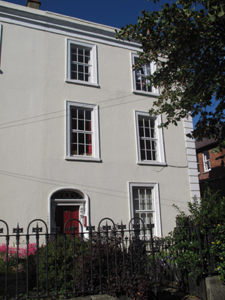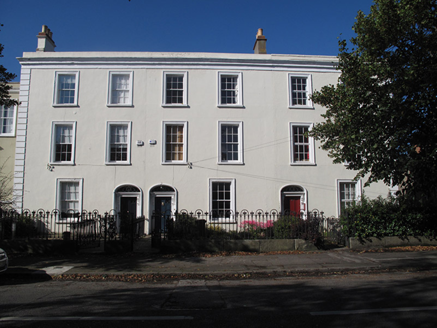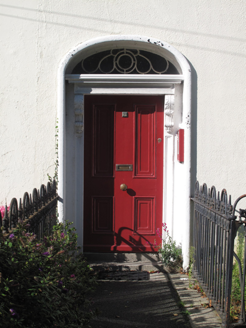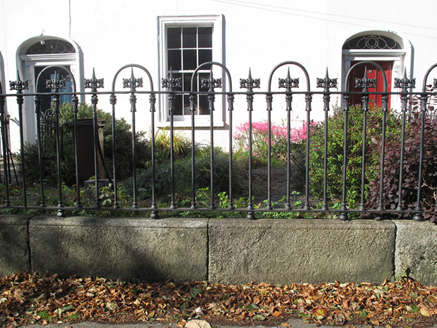Survey Data
Reg No
50030353
Rating
Regional
Categories of Special Interest
Architectural, Artistic
Original Use
House
In Use As
Apartment/flat (converted)
Date
1840 - 1860
Coordinates
319263, 236054
Date Recorded
11/02/2015
Date Updated
--/--/--
Description
Terraced two-bay three-storey house, built c. 1850. M-profile hipped roof, pitched to south, hidden behind raised rendered parapet having moulded cornice over platband to front (east) elevation. Rendered chimneystacks with clay chimneypots. Rendered walls having render quoins. Square-headed window openings to front, with moulded render architraves, painted masonry sills and replacement timber windows. Elliptical-headed door opening to front, with moulded masonry surround, carved timber doorcase with scrolled consoles, and timber panelled door with petal fanlight, fronted by flight of granite steps. Cast-iron railings flanking path and enclosing garden to front, set on carved granite plinth wall and with matching gates and decorative foliate panels to front.
Appraisal
This tall house is part of an elegant short terrace of Georgian inspiration. The rendered facade is enhanced by the deep moulded cornice to the parapet and the moulded surrounds to the openings. The retention of timber sash windows and a panelled door enhances the building and the terrace. The doorcase provides a decorative focus to the facade and a sense of grandeur. The decorative fanlight and iron railings to the front garden contributes greatly to the setting and the integrity of the terrace, as well as attesting to the skill and craftsmanship present during the nineteenth century. The establishment of the Dublin and Drogheda Railway, with a station at Clontarf, may have encouraged the development of suburban dwellings such as this, providing an easy commute to Dublin City centre.
