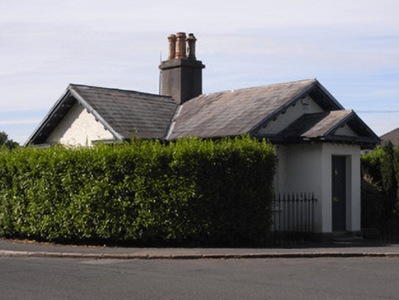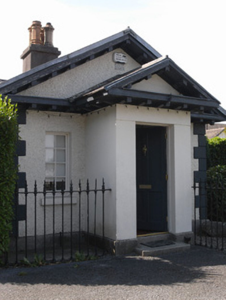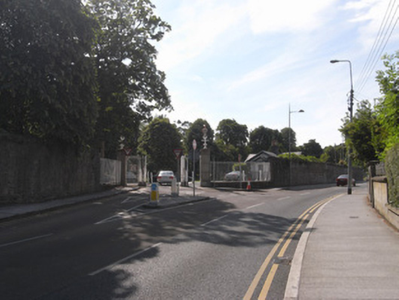Survey Data
Reg No
50060022
Rating
Regional
Categories of Special Interest
Architectural, Social
Previous Name
Cabragh Gate
Original Use
Gate lodge
In Use As
House
Date
1830 - 1840
Coordinates
312249, 236076
Date Recorded
17/07/2014
Date Updated
--/--/--
Description
Detached cruciform-plan gabled-fronted single-storey gate lodge, built c.1835. Pitched natural slate roof with black clay ridge tiles, lead valleys and replacement uPVC rainwater goods supported on timber bracketed overhanging eaves. Central cement rendered chimneystack with octagonal clay pots. Painted pebbledashed walls with granite ashlar plinth course and painted rusticated masonry quoins. Square-headed window openings with painted masonry sills and replacement multi-pane timber windows, those to side elevations flanked by scrolled masonry brackets supporting hood cornice. Symmetrical pedimented east front elevation abutted by further pedimented projecting entrance porch having painted smooth rendered walls. Square-headed door opening with timber door having four flat panels and brass furniture. Door opens onto granite step and single cast-iron bootscraper to front tarmac area open to pavement. Small front area south of porch and small garden to northeast enclosed by original wrought and cast-iron railings, rear garden enclosed by plain wrought-iron railings and hedging. Set behind rubble stone boundary wall enclosing Phoenix Park, with Cabra Gate to east (50060023).
Appraisal
Cabra Gate Lodge is one of a number of gate lodges within Phoenix Park, located at its northern perimeter. Retaining its unusual cruciform plan and much of its external detailing, the former lodge complements the adjacent gate screen as an early to mid-nineteenth-century composition. Dating from Decimus Burton’s remodelling of the Park between 1832 and 1849, which included works to various entrances, the building displays characteristic proportions and detailing of the period, contributing to the overall interest of Phoenix Park.





