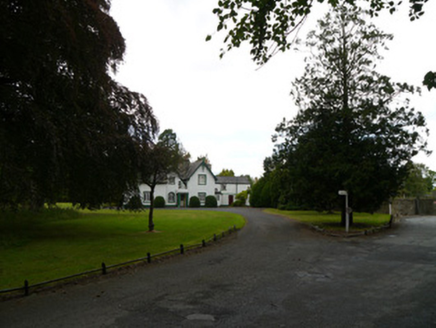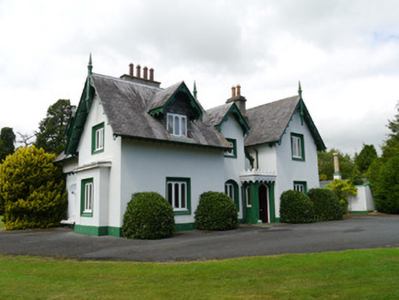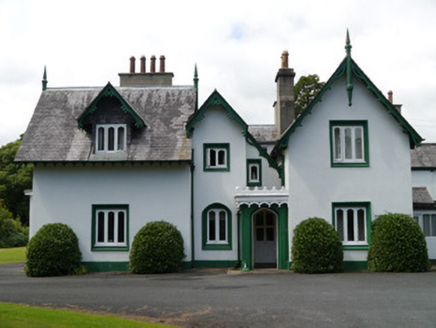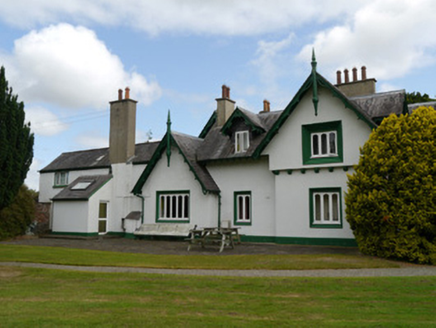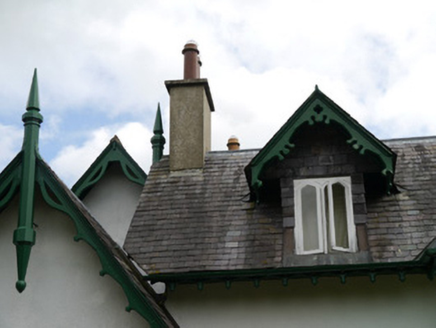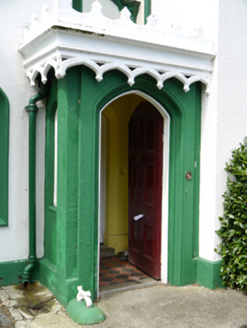Survey Data
Reg No
50060029
Rating
Regional
Categories of Special Interest
Architectural, Artistic, Historical, Social
Previous Name
Park Bailiff's Lodge
Original Use
Worker's house
In Use As
House
Date
1830 - 1840
Coordinates
310585, 236794
Date Recorded
25/08/2014
Date Updated
--/--/--
Description
Detached asymmetrical three-bay single-storey lodge with half-dormer attic, built c.1835, with later extension rear. Now in use as house. Asymmetrical pitched and graded slate roof, leaded ridge-tiles, smooth rendered chimneystacks with concrete coping and clay pots, timber finials to gables and ornate timber bargeboards. Half-round replacement cast-iron rainwater goods on pendant timber bargeboards to over-sailing eaves. Attic dormers with slated gables, decorative bargeboards and timber casement windows with bucket-pointed heads. Modern roof-light to west porch and skylight to west pitch. Walling is smooth rendered and painted over plinth, projecting southwest gable on masonry corbels. Generally square-headed window openings with splayed reveals, pole-moulded architraves and timber sills, with pointed-arch surround to east. Windows are multi-light timber casements with bucket-pointed heads, some replacement glass with faux lead strips. Square-headed openings with plain reveals, painted stone sills, variety of timber windows, including original timber sliding sash, fixed windows and modern replacements. Bay window to south with single window opening. Flat-roofed porch with decorative timber parapet and eaves, pointed-arch window and door openings, pointed-arch six-panelled timber door with moulded architrave and cast-iron bootscraper. Polychromatic orange and black clay tiles to porch interior, timber boards to ceiling, granite step, bucket-arch doorway with plain chamfered reveal and similar six-panelled and glazed door with replacement glass. Replacement uPVC door to rear porch. North proportion plainer, abutted by pair of mono-pitched single-storey extensions, built c.1839, further modern flat-roofed extension to east. Northeast yard enclosed by rendered and coped screen wall. Segmental-headed archway leading to outbuildings, accessed via half-barn-style timber door. Northeast proportion is rendered stack. Set within landscaped gardens, perimeter bounded by mature planting, drainage ditch and cast iron gate screen to southeast (5006030). Phoenix Park boundary wall (50060001) located to north.
Appraisal
A fine mid-nineteenth-century lodge, built in a 'cottage ornée' style, to designs by Jacob Owen, later extended by Decimus Burton. Designed as the residence of the Park Baliff, the building is characterised by materials, proportions and decorative features, which were intentionally evocative of other buildings within the park, but executed on a much grander scale. The building is representative of the intense phase of remodelling, occurring throughout Phoenix Park during this period. The building and its wider setting are largely well maintained to present an original aspect and it contributes to the rich and varied architectural heritage of Phoenix Park.
