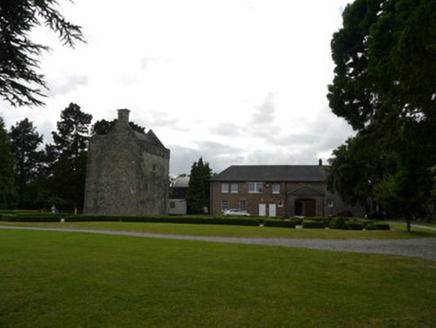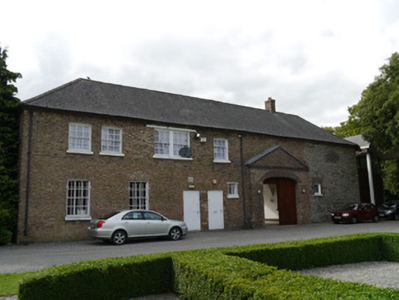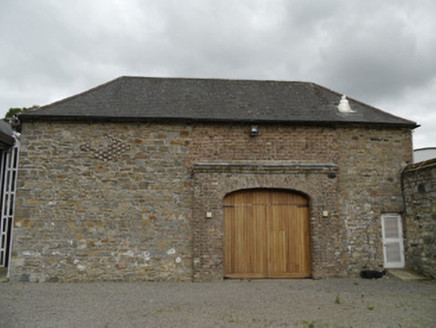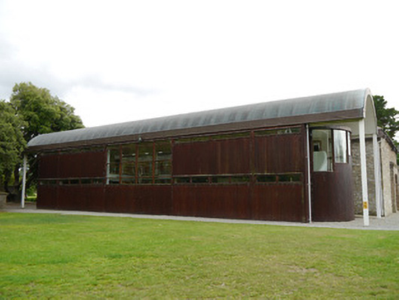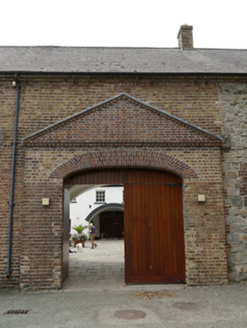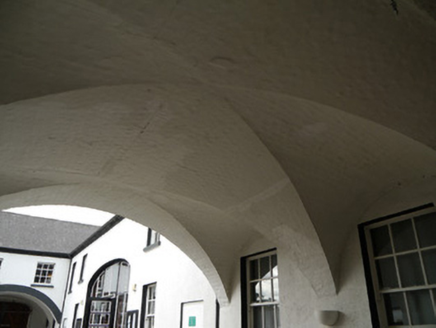Survey Data
Reg No
50060046
Rating
Regional
Categories of Special Interest
Architectural, Social
Previous Name
Under Secretary’s Lodge / Papal Nunciature
Original Use
Stables
In Use As
Heritage centre/interpretative centre
Date
1790 - 1810
Coordinates
311156, 236370
Date Recorded
25/08/2014
Date Updated
--/--/--
Description
Detached U-plan five-bay two-storey former stable block, built c.1800, around square-plan courtyard. Now remodelled and converted to visitors centre, with recent extension to north and south. Hipped artificial slate roof, recent roof-lights to inner pitches, generally replacement grey ridge-and-hip tiles, yellow-brick chimneystack with coping and replacement clay pot, and with recent metal stack to west. Replacement half-round cast-iron rainwater goods, on stepped brick eaves. Walling is generally uncoursed limestone rubble, with yellow-brick dressings. Walling to southeast wing is hand-made yellow brick laid to Flemish bond. Courtyard elevations smooth rendered and painted, with some exposed pattress plates. Depressed segmental-headed carriage arch openings, brick voussoirs, advancing brick surrounds (pedimented to east) and having replacement timber ledged and braced doors. Rendered and painted brick groin vaults to carriage arches. Flat-headed window openings, with painted stone sills and generally brick voussoirs to outer elevations and plain rendered reveals. Replacement multi-paned timber sliding sash windows, some with iron bars. Large segmental-headed opening to north courtyard elevation, having timber-framed double glazing and doors. Flat-headed door openings with voussoired brick heads and modern flush timber doors. Stone flags to carriage arches and cobbles to courtyard. Set within landscaped and mature gardens of former Ashtown Demesne. Abutted by walled garden to southwest (50060045) and medieval tower house (50060048) to east.
Appraisal
A stable complex associated with the former Under Secretary’s Lodge. The building has been adapted for modern use. Nevertheless, it is still indicative of the formal outbuilding design of the period. In conjunction with the nearby walled garden and nineteenth-century garden by Ninian Niven within which it is set, the ensemble was designed both to serve and complement the main house. The building contributes to the rich and varied heritage of the Park.
