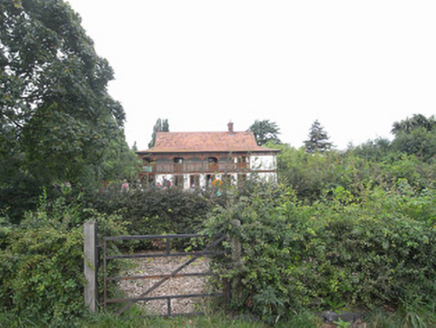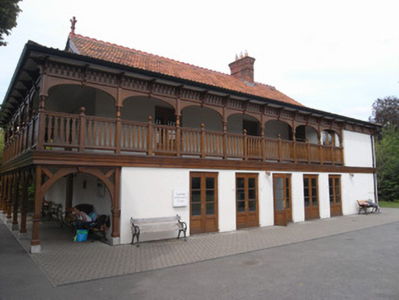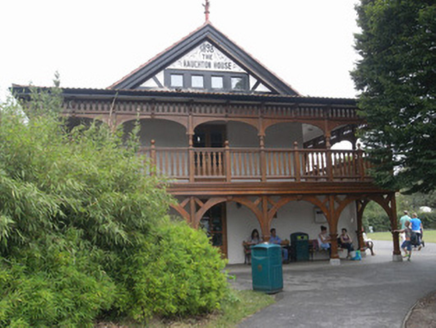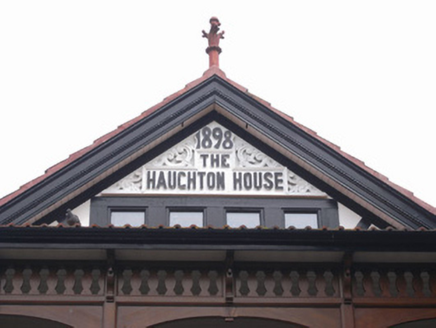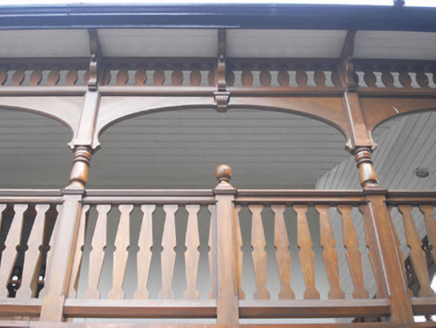Survey Data
Reg No
50060066
Rating
Regional
Categories of Special Interest
Architectural, Social
Original Use
Building misc
Historical Use
Restaurant
In Use As
Building misc
Date
1895 - 1915
Coordinates
312970, 235179
Date Recorded
07/08/2014
Date Updated
--/--/--
Description
Detached gable-fronted two-storey zoo building with decorative timber two-storey veranda to three elevations, dated 1898, extended 1906 and 1912 and extensively restored in 2007. Pitched terracotta tiled roof with terracotta ridgecomb tiles, terracotta finials and profiled red brick chimneystack with terracotta pots and iron birdcages. Replacement moulded iron rainwater goods to overhanging timber sheeted eaves. Front gable has timber bargeboard and clerestorey of fixed-pane square windows having leaded coloured lights. Raised lettering over clerestory: '1898 The Haughton House'. Painted rendered walls. Square-headed window openings with replacement concrete sills and replacement hardwood windows. Square-headed door openings with replacement bipartite hardwood glazed French doors. Two-tier varnished hardwood loggia to front elevation with square posts and five round-arch braces set on masonry plinth blocks supporting moulded first floor. Five timber elliptical arches to upper level with two-dimensional balustrade, square newels and pierced timber balustrade over, with series of carved brackets. At ground floor level are five window openings to north side elevation and five door openings to south. Single-bay rear projection with first floor moulding and pierced course spanning elevation and half-timber gable over projection. Set within landscaped grounds. Extensively renovated interior with replacement fabric throughout. Possibly original mahogany fire surround to first floor with tiled cast-iron insert.
Appraisal
Designed by L.A. McDonnell and built in honour of one of the most notable members of the Zoological Society, Samuel Haughton, geologist, physician and member of the Zoological Society council from 1860 to 1897. It has long been the social and recreational focus of the Zoo. Fully restored in 2007 by the OPW, the building has been returned to its original external appearance, with its first floor loggia giving it a distinctive colonial inspired design. The building’s original detailing has been faithfully reinstated and it remains the focal point of the zoo complex.
