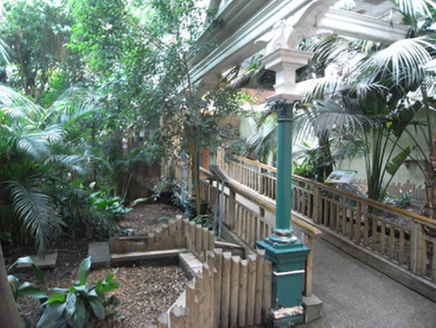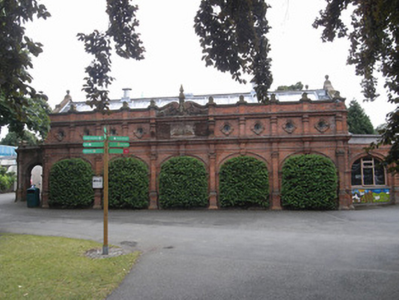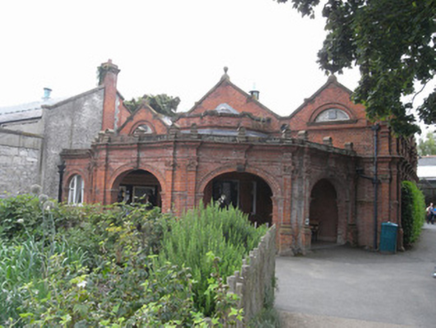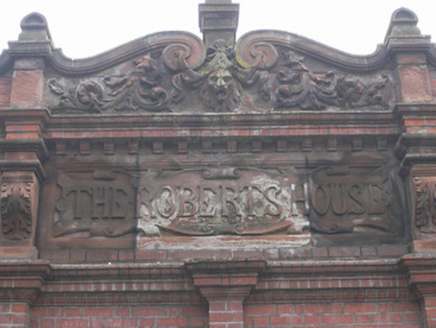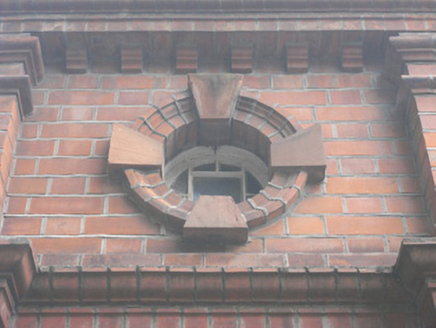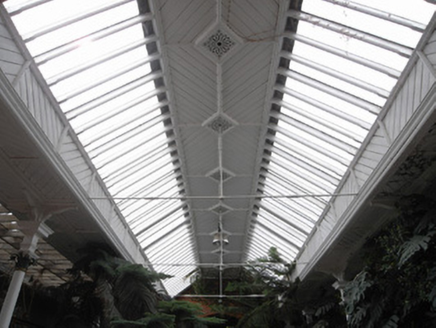Survey Data
Reg No
50060068
Rating
National
Categories of Special Interest
Architectural, Scientific, Social
Original Use
Animal house
In Use As
Animal house
Date
1890 - 1895
Coordinates
313000, 235100
Date Recorded
07/08/2014
Date Updated
--/--/--
Description
Attached double-height single-storey animal house, built 1892, with semi-circular portico to east and semi-circular projection to west. Abutted to south elevation by two taller double-height rubble stone wings and to west by further single-storey projection. Triple-span pitched natural slate roof to main building with glazed pitches, tin vents and set behind raised gables and parapet wall with moulded red sandstone coping and finials. Pitched natural slate roof with glazed sections to eastern projection and pitched asbestos-sheeted roof to western. Cast-iron rainwater goods throughout. Red brick walls laid in Flemish bond with cement pointing to main building, with shallow pilasters on plinths having red sandstone Ionic capitals supporting continuous moulded brick cornice with clerestory above. Central bay to principal elevation has curvilinear parapet wall embellished with arabesque carvings and scrolled panel below with raised lettering 'The Roberts House', framed by foliate console brackets. Thermal windows to outer gables having plain glazing and moulded sills. Uncoursed rubble granite walls to rear buildings, pebble-dash rendered to south and west elevations. Elliptical arches to main building formed in gauged brick rising from continuous impost mouldings with red sandstone keystones. Bays blind to principal elevation, with replacement timber casement windows and replacement timber glazed doors to west elevation. Diamond-shaped vents to west wing with red brick ventilation panels. Portico has arches as above with Portland limestone steps and terracotta herringbone tiled platform. Double-leaf timber glazed doors open from portico to interior with remaining bays having timber casement windows. Easternmost gabled rear wing has further thermal window with moulded concrete sill and multiple-pane timber casement window. Interior lit by continuous glazing to roof with wrought-iron tie bars and diagonally-sheeted timber panelling. Terrazzo flooring and decorative Ionic cast-iron columns on plinth blocks support roof throughout.
Appraisal
The lion house was commissioned, to a design by L.A. McDonnell, in memory of Field Marshall Roberts, president of the Royal Zoological Society of Ireland from 1898 to 1902. Retaining much of its original Edwardian decorative character both externally and internally, the elaborate red sandstone carvings and arcades make it one of the more memorable structures in the zoo. The building is mainly remembered for its use as a lion enclosure, which brought Dublin Zoo to world acclaim, supplying the world’s zoos with lion cubs bred in captivity, establishing a wildlife-friendly method of stocking zoos throughout the world. The famous 'MGM lion' was also raised here.
