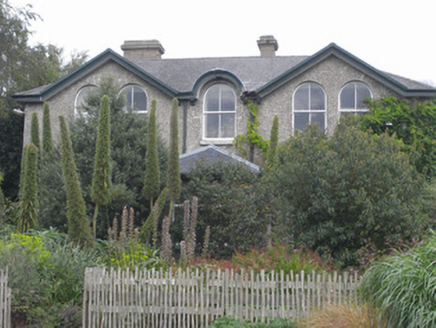Survey Data
Reg No
50060069
Rating
Regional
Categories of Special Interest
Architectural, Historical, Social
Original Use
Building misc
In Use As
Office
Date
1865 - 1870
Coordinates
312964, 235074
Date Recorded
07/08/2014
Date Updated
--/--/--
Description
Detached three-bay two-storey former superintendent's house, built 1867, now in use as office. Mid twentieth-century central entrance porch addition and abutted to rear by two-storey flat-roof extension of c.1980. Hipped artificial slate roof with synthetic ridge tiles and rendered profiled chimneystacks. Cast-iron downpipes breaking through overhanging eaves with carved timber brackets. Pebble-dash rendered walls. Round-headed window openings with recessed apron panels to first floor with lead-lined hoods rising above eaves having moulded eaves trim. Segmental-headed window openings to ground floor and square-headed window openings to remaining elevations. Granite sills and two-over-two pane timber sliding sash windows with convex horns throughout, timber panelled shutters remaining to interior. Square-plan central front entrance porch with hipped slate roof having lead ridges and cast-iron guttering. Double-leaf timber glazed doors to south cheek and fixed-pane timber windows to remaining elevations. Front garden enclosed by timber picket fence and pedestrian gate set close to entrance and restaurant of zoo.
Appraisal
Society House was the principal location for meetings of the council of the Royal Zoological Society of Ireland, while also housing the superintendent of the zoo. Designed by John McCurdy, who designed the Shelbourne Hotel, the house has been altered, with detailing removed including its original entrance porch. However it is one of the few remaining mid-nineteenth-century buildings to survive at the zoo.

