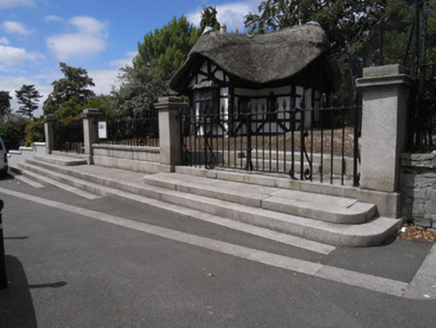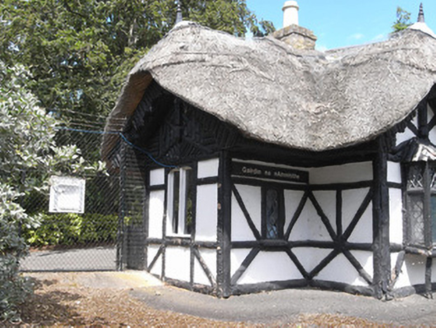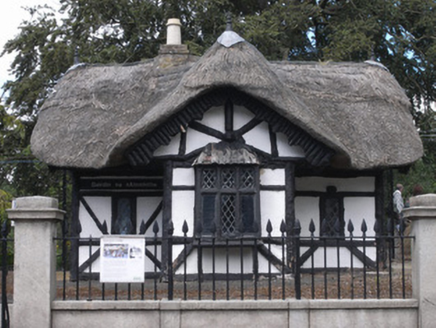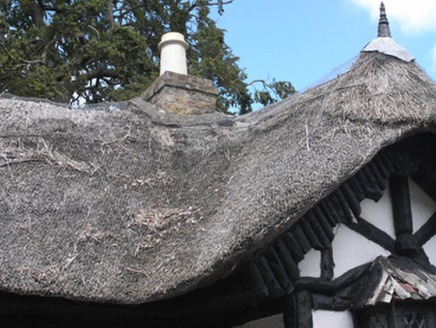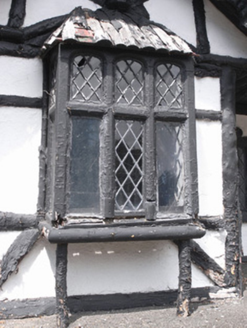Survey Data
Reg No
50060071
Rating
Regional
Categories of Special Interest
Architectural, Artistic, Historical, Social, Technical
Original Use
Building misc
Date
1830 - 1835
Coordinates
312967, 235004
Date Recorded
16/07/2014
Date Updated
--/--/--
Description
Detached T-plan three-bay single-storey gate lodge, built 1833, restored 1971, currently vacant. Reed thatched roof secured with chicken-wire, off-centre buff brick chimneystack with single clay pot. Turned timber finial set on lead base over each gable. Deep overhanging eaves with shaped rustic timber fascia. Half-timbered walls with painted rustic unfinished timbers framing rendered panels. Generally square-headed window openings with rustic timber surrounds, timber sills and fixed-pane latticed iron glazing to front elevation, replacement fixed-pane timber glazed windows elsewhere. To central front gable, diminutive tripartite oriel window on rustic timber supports having chamfered transoms and mullions, rustic shingle roof and fixed-pane latticed iron glazing. Gables to side elevations filled with unfinished timbers in geometric octagonal pattern. Set on elevated site with square-headed door opening to rear elevation opening directly onto footpath within zoo. Front area enclosed by cast-iron railings and granite walls fronting onto Zoo Road.
Appraisal
A picturesque gate lodge built as the principal entrance to Dublin Zoo, one of the earliest zoological gardens in Europe. Restored in 1971 employing sympathetic replacement fabric, faithful to the original rustic designs of William Deane Butler. A diminutive, yet iconic structure, that represents one of the earliest buildings erected during the establishment of the Zoo in the 1830s. It retains its original T-plan, some original latticed iron windows and its overall external appearance. Although currently not in use it forms an intrinsic part of a collection of buildings in Dublin Zoo and Phoenix Park.
