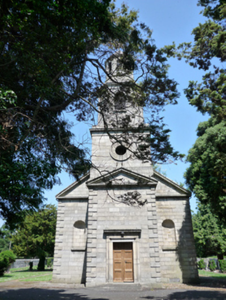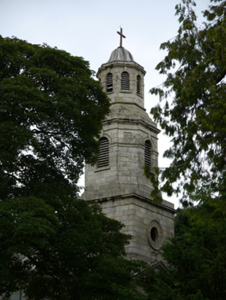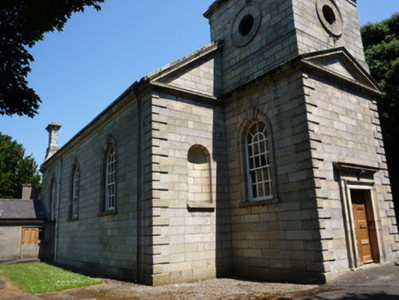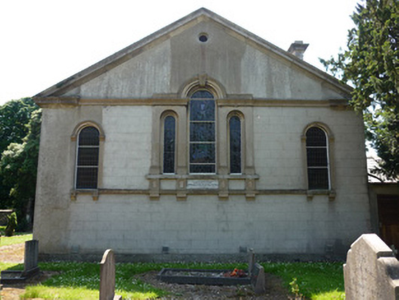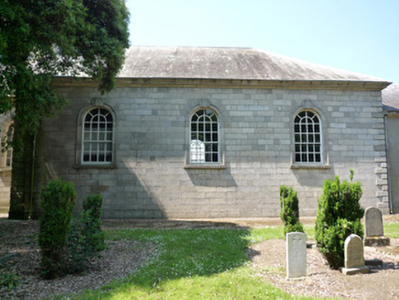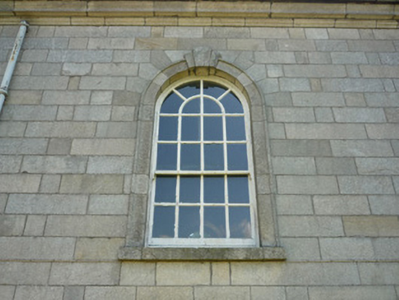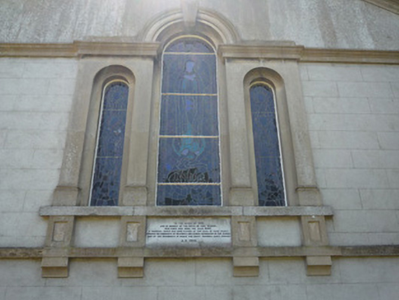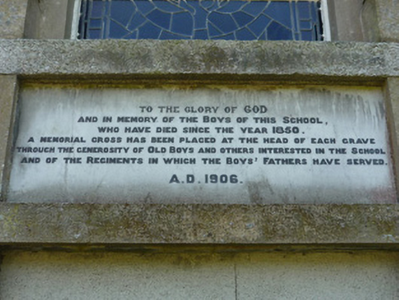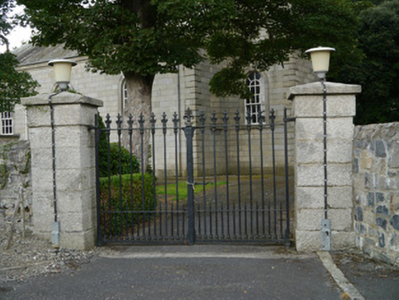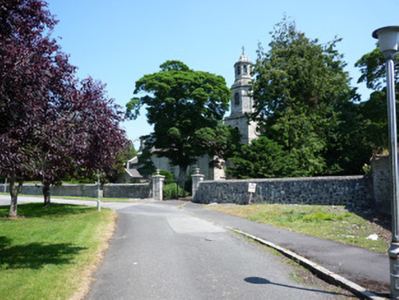Survey Data
Reg No
50060104
Rating
Regional
Categories of Special Interest
Architectural, Artistic, Historical, Social
Previous Name
Royal Hibernian Military School
Original Use
Church/chapel
Date
1770 - 1775
Coordinates
310875, 234788
Date Recorded
05/09/2014
Date Updated
--/--/--
Description
Freestanding classical-style former Church of Ireland church, built 1771-3, having three-bay nave, lower chancel of c.1860 slightly recessed to nave north gable, entrance elevation having four-stage tower flanked by niches, and with single-bay vestry to north end of west elevation of nave with flat-roofed addition. Tower is square in plan to lower two stages and octagonal in plan above. Slated roofs, hipped to north end of nave and pitched to south, to chancel and to vestry. Diminishing course of slate to nave. Carved pediment to south elevation of nave, continuing as string course to sides of tower and as pediment to front. Moulded rendered pediment to chancel gable. Lead hip and ridges, half-round galvanized gutters on drive-in brackets, ashlar granite chimneystack to northwest; zinc or lead clad cupola surmounted with cross finial to tower; slate roofs to chancel and vestry; asphalt roof to addition. Coursed tooled ashlar granite walling with moulded architraves and keystones to openings and raised V-jointed quoins. Projecting plinth to church and tower, moulded eaves to main roof, smooth ruled cement-based render to chancel, with moulded surrounds to window openings to north, and ruled and lined cement-based render to vestry and addition. Tower has oculus openings to second stage and round-headed and louvered to top two stages, with moulded architraves and impost course to third stage and keystones to top stage, with granite sills. Round-headed window openings to nave, with granite sills, having fourteen-over-six pane timber sliding sash windows to nave and to bottom stage of side walls of tower. Tripartite window to chancel gable with cement-rendered surrounds, keystone to higher central window, leaded lights, and memorial plaque dated 1906, flanking round-headed lights, plain quarried with coloured margined surround. No access to interior but evidence of gallery to south. Set in churchyard with grave markers to north, rubble stone boundary wall, wrought-iron gates with cast-iron embellishments hung on ashlar granite piers to southeast and southwest.
Appraisal
The church has a secluded setting within the Saint Mary's Hospital complex. It was confidently designed and strongly detailed, by Thomas Cooley, architect of the Royal Exchange, now Dublin City Hall. External elevations are extremely well finished and the tower is an accomplished piece of work and well detailed. The entrance façade, facing south to be on axis with the original main buildings instead of the more usual west, is a classical masterpiece, with raided quoins, flanking niches, a good architrave to the doorway, and a pediment to the tower and flanking half-pediments to the front of the nave. The generous windows to the nave and chancel add elegance and those to the nave are articulated by triple keystones and enhanced by surviving small-pane timber sash windows. The interior provides hints of high-quality original finishes surviving. The building and its graveyard makes an important contribution to Saint Mary’s Hospital.

