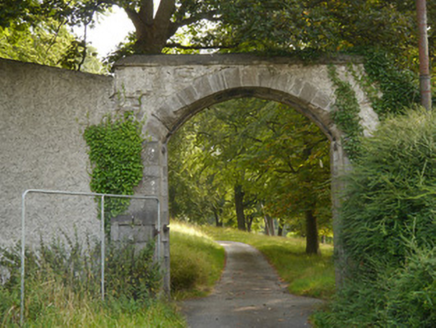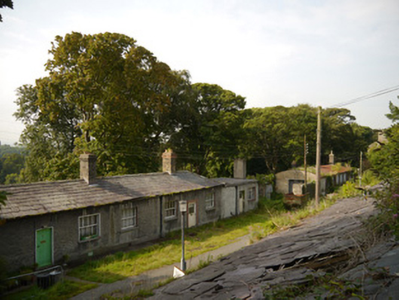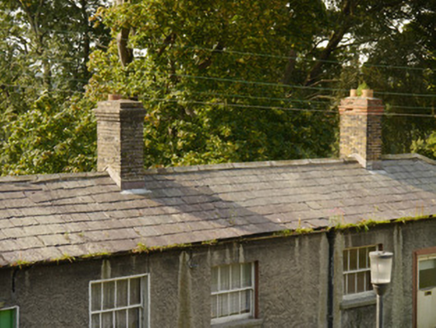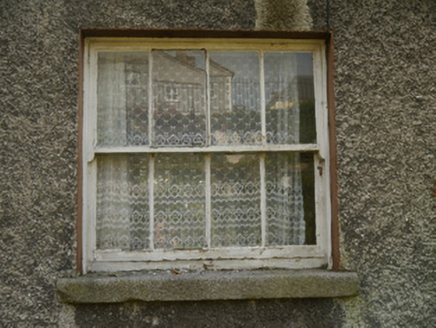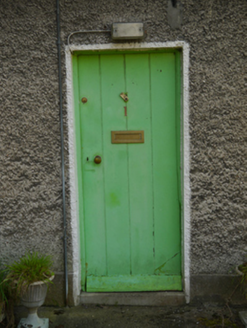Survey Data
Reg No
50060109
Rating
Regional
Categories of Special Interest
Architectural, Historical, Social
Previous Name
Royal Hibernian Military School
Original Use
Orphanage/children's home
In Use As
House
Date
1800 - 1820
Coordinates
310856, 234486
Date Recorded
05/09/2014
Date Updated
--/--/--
Description
Parallel terraced rows of single-storey three-bay former staff accommodation buildings, built c.1810, now largely derelict and overgrown. Some to south row remain in residential use. Slate roofs, mono-pitched to north, pitched with hipped ends to south. Some derelict ranges to northwest overgrown but have gabled half-dormered attic and large segmental-headed archways. Generally yellow brick chimneystacks with replacement sections in red brick. Cast-iron and replacement rainwater goods on wall-driven brackets. Roughcast-rendered walling over cement plinth. Square-headed window openings, with rendered reveals and granite sills. Openings boarded to north range, sliding timber sashes to south range, three-over-three pane to south elevation behind wire grilles and four-over-four pane to north. Square-headed door openings with smooth rendered reveals, generally boarded to north, modern replacement doors to south range, with timber sheeted door to one. Flat-roofed parapeted two-bay building abuts to west of south range, with tall rendered chimneystack and metal windows. Barrel-shaped corrugated-iron roof to south central block, built c.1900, having red brick walling laid to English garden wall bond, rubble limestone west gable and yellow brick chimneystack, over-sized square-headed window openings with brick voussoirs and granite sills, windows removed/boarded, roller shutter to vehicular doorway. Abutted to west by ruinous mono-pitched red brick stores, roof structure largely collapsed, with segmental-headed openings with some remnants of timber sheeted double-leaf doors. Set into steep hillside to south of Saint Mary’s Hospital, surmounted by roughcast-rendered boundary wall with granite coping and modern steel railings. Rear of terraces forms boundary walls to south and east, with central street accessed to east via segmental-headed arch with calp limestone voussoirs and buttressed architraves. Remaining range to west heavily overgrown and collapsed, mature planting to west end of northern range. Former non-commissioned officers' quarters to west.
Appraisal
Designed by Francis Johnston to serve the former Royal Hibernian Military School, these buildings formed part of his extensions to the existing building, which also involved further development of the grounds and the associated buildings. Although the majority of the structures are derelict and heavily overgrown, the cohesive character of the original intended design is still evident. The setting is largely well retained and the ensemble is an important component of the rich architectural heritage associated with this complex for military orphans.
