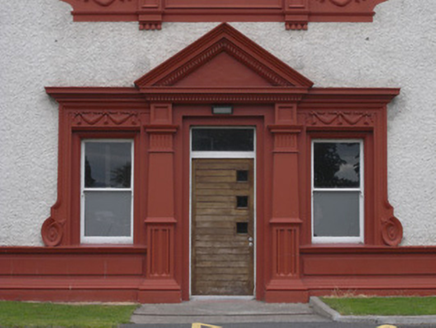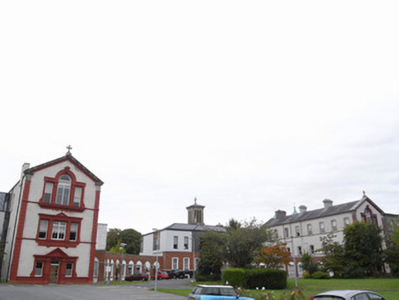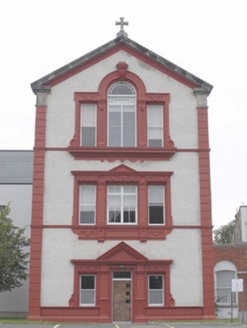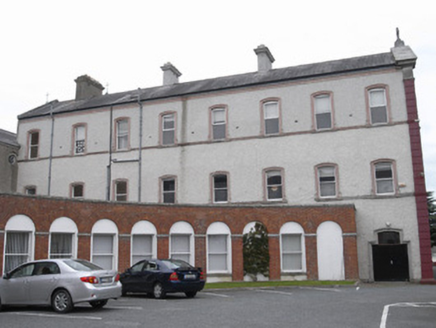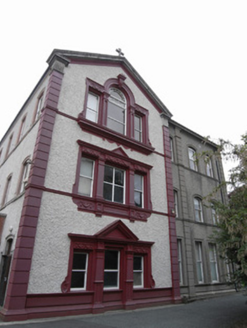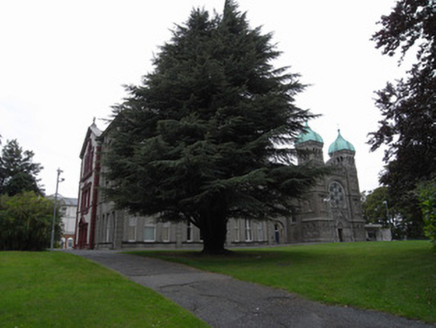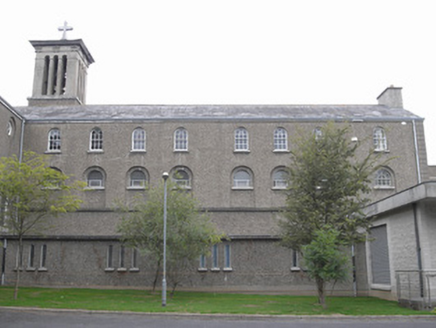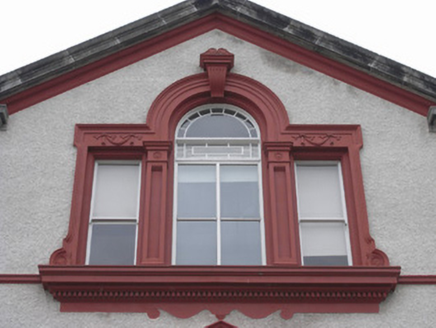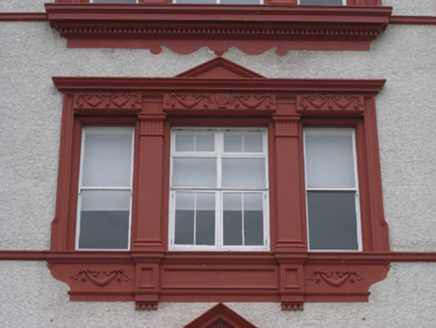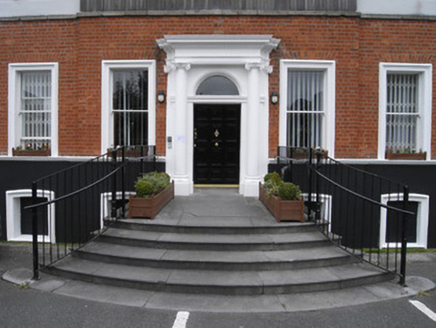Survey Data
Reg No
50060133
Rating
Regional
Categories of Special Interest
Architectural, Social
Previous Name
Saint Mary's Dominican Convent
Original Use
Country house
In Use As
School
Date
1810 - 1930
Coordinates
312694, 237008
Date Recorded
22/09/2014
Date Updated
--/--/--
Description
Five-bay single-storey former house over basement, built c.1820, with further storey added c.2007. Now in use as convent and school. Flanking ten-bay single-storey quadrant wings connecting to single-bay three-storey gabled pavilion blocks, built c.1880. Various multiple-bay three- and four-storey blocks added c.1880-c.1920 to west, north and east. Hipped and pitched natural slate roofs with rendered chimneystacks and cast-iron/replacement rainwater goods. Red brick walls laid in Flemish bond to ground floor of central block and quadrant wings with granite copings, rendered to basement and first floors. Roughcast rendered walls to remaining blocks. Moulded plinth courses and rusticated soldier quoins to pavilion blocks surmounted by fluted entablatures supporting open-bed pediments surmounted by stone crosses. Square-headed window openings with moulded architraves on continuous moulded sill course and replacement timber sash windows to central block. Square-headed window openings set within gauged brick round-headed recesses, having replacement timber sash windows, to quadrant wings. Tripartite window openings having aediculated surrounds, timber casement windows to centre and timber sash windows to sidelights to gabled pavilions. Segmental-headed window openings with kneed architrave surrounds, granite sills (continuous moulded sills to second floor) and timber sash windows with ogee horns to side elevations. Various square-, round- and segmental-headed window openings to remaining blocks, having timber sliding sash windows, stone sills and some decorative architraves. Central square-headed opening with timber panelled door, cornice and plain fanlight, flanked by engaged Ionic columns and recessed Ionic pilasters, with stepped dentillated entablature, to central block. Door opens onto granite-paved platform and four nosed steps bridging basement enclosed by steel railing. Recent timber doors to pavilions. Aediculated stone doorcase to north range having timber panelled, spoked fanlight, lugged architrave flanked by Doric pilasters supporting open-bed pediment. Set in mature landscaped grounds.
Appraisal
A complex collection of buildings built over the course of the nineteenth and early twentieth centuries. The central block is likely to have been built as a house in Dublin's north rural hinterland, the Dominican order moving onto the site in 1835. The central block appears on the first edition Ordnance Survey map, surveyed 1837, captioned 'Nunnery', while most of the complex appears on the 25 inch map, surveyed 1907, except for the north range.
