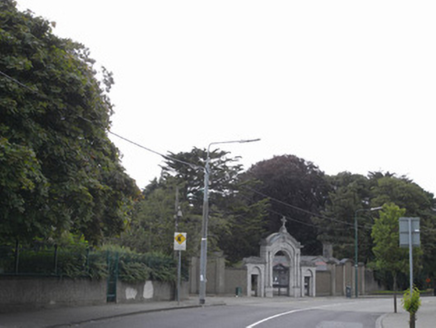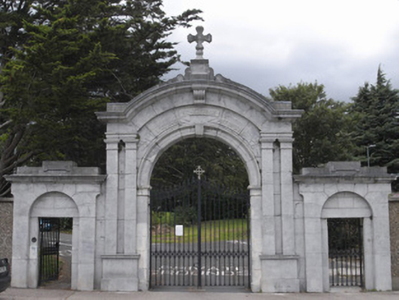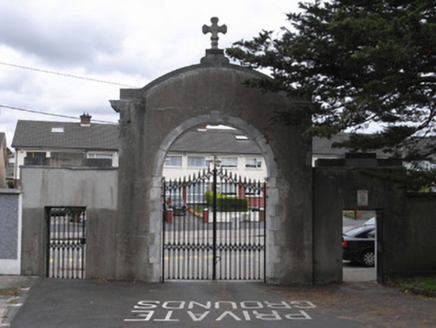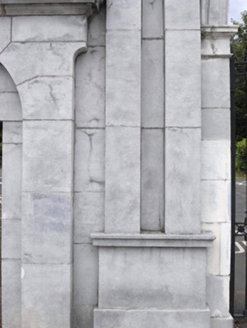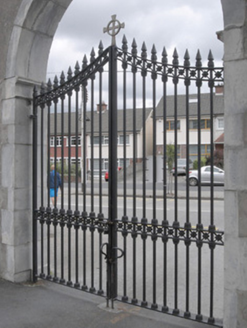Survey Data
Reg No
50060135
Rating
Regional
Categories of Special Interest
Architectural, Artistic, Social
Previous Name
Saint Mary's Dominican Convent
Original Use
Gates/railings/walls
In Use As
Gates/railings/walls
Date
1880 - 1900
Coordinates
312779, 236938
Date Recorded
24/09/2014
Date Updated
--/--/--
Description
Freestanding carved limestone triumphal arch entrance screen, erected c.1890, with rubble stone boundary wall. Round-headed vehicular arch built in smooth tooled limestone ashlar with decorative replacement iron gates hung on piers with moulded archivolt rising from impost mouldings and carved ribbon moulding having raised lettering; ‘Laudare Benedicere Predicare’. Paired Doric pilasters in single plinth block flank the arch with plain frieze and lead-lined segmental cornice having scrolled keystone and surmounted by stone cross. Pedestrian gateway to either side, built in smooth limestone ashlar with original cast-iron gates set within square-headed openings in turn set within round-headed recesses surmounted by hood cornice and blocking course. Entrance screen is cement rendered to west elevation. To either side of the gate screen is a short span of tall cement rendered wall, with pebble encrusted panels and cornicing to the piers, central panel of each section having an open-bed segmental pediment. Wall continues along Ratoath Road as rubble stone boundary wall with cement pointing and cement coping, extending northwards to the north end of the College site. Detached two-bay single-storey L-plan gate lodge, built c.1950 or much altered earlier building, abutting boundary wall.
Appraisal
A highly decorative carved limestone entrance screen exhibiting high quality masonry skills and decorative ironwork. The rubble stone wall possibly predates the entrance screen and has a defensive appearance. Both elements form an intrinsic part of the former Dominican Convent site and add to the many layers that have contributed to the variety of architectural styles found on the site, while also enhancing the streetscape of Ratoath Road.
