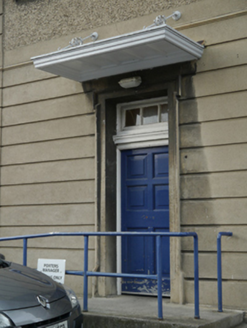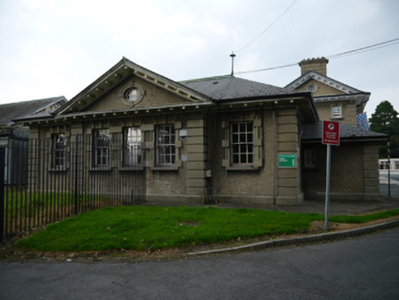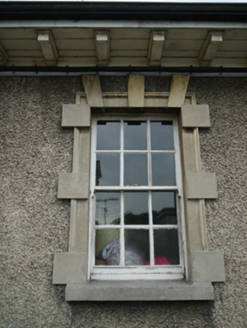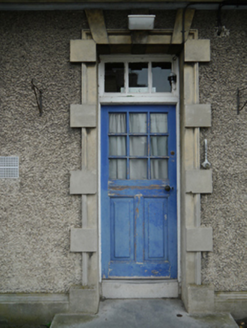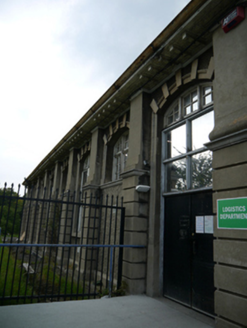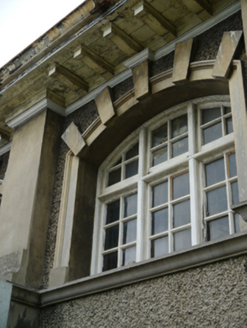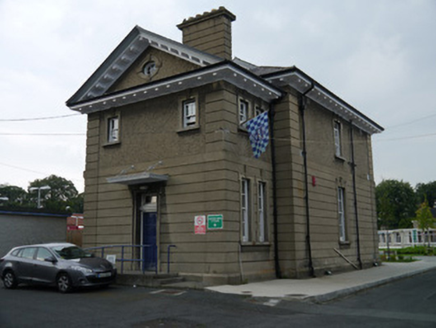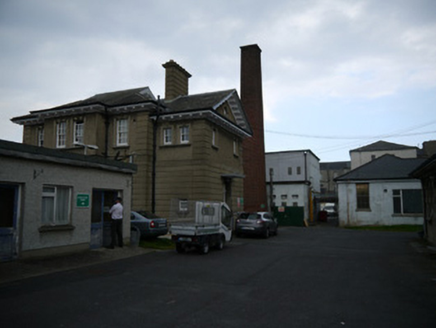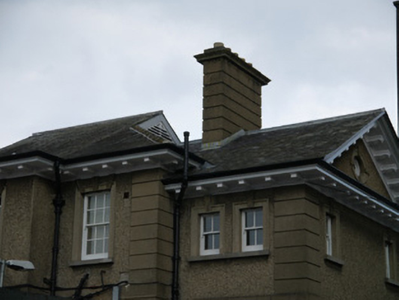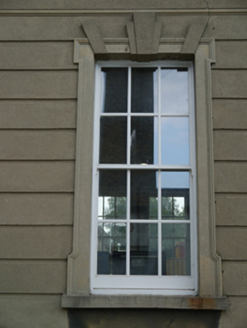Survey Data
Reg No
50060141
Rating
Regional
Categories of Special Interest
Architectural, Historical, Social
Previous Name
Royal Hibernian Military School
Original Use
Orphanage/children's home
In Use As
Office
Date
1900 - 1910
Coordinates
310749, 234574
Date Recorded
01/10/2014
Date Updated
--/--/--
Description
Group of three detached Edwardian Italianate buildings, comprising former school, built c.1904, gymnasium, built c.1906, and library with recreation room, built c.1909. Now in use as part of hospital. School building largely symmetrical three-bay single-storey building with advancing pedimented bay with keyed oculus to pediment, three windows wide to centre of south elevation. Similar lower return abuts to east. Hipped artificial slate roof with copper ridges and finials, replacement rainwater goods on projecting modillion bracketed painted timber eaves. Wet-dash rendered walling over smooth rendered plinth with horizontally channelled strip quoins to corners. Square-headed window openings with dressed limestone sills, moulded and quoined rendered surrounds. Windows are six-over-six pane timber sliding sashes, generally with original glass. Diminutive two-over-two pane sashes to east return. Matching square-headed doorcase to north with timber panelled and glazed door, three-pane over-light and rendered step. Now used as laundry room. Gymnasium building to west comprises double-height eight-bay block with single-storey flat-roofed and parapeted bays abutting east and west gables. Pitched diminishing slate roof, with copper ridges, ogee cast-iron rainwater goods on projecting modillion bracketed painted timber eaves. Wet-dash rendered walling over smooth rendered plinth, with openings flanked by rendered piers with lower section horizontally channelled strip quoins. Segmental-headed window openings with dressed limestone sills, moulded surrounds and keyed heads. Windows have multiple-pane timber casements to heads, with lower parts alternating between full-height pairs of replacement timber sliding sashes and high-level tripartite multiple-pane casements. Door opening to south with matching surrounds and over-light, modern double-leaf door with plain four-pane additional over-light inserted. East and west abutments have square-headed window openings with moulded architraves and six-over-six pane timber sliding sash windows. Now used for storage. Library building to north comprises two-storey and three-bay block, with full-height single-bay return to south. Hipped slate roof, pitched to ridge-line, with timber louvers to north and south half-gables. Pitched roof to return with keyed oculus to tympanum. Similar lower return abuts to east. Leaded ridge-tiles, angled grey hip-tiles, rendered chimneystack with horizontal channelling, moulded coping and replacement clay pots. Leaded flat roof over central advancing bay to west. Ogee cast-iron rainwater goods on projecting modillion bracketed painted timber eaves. Wet-dash rendered walling over smooth rendered plinth, with horizontally channelled render to ground floor and first floor strip quoins. Square-headed window openings with moulded architraves, lugged and shouldered to ground floor, rendered stone sills, keyed heads and replacement timber sliding sashes (generally six-over-six pane). Matching surround to south doorcase, with six-panel timber door, moulded cornice and three-pane over-light. Moulded canopy over, carried on decorative painted iron brackets. Now in use as offices.
Appraisal
Attractive group of three complementary Italianate-style buildings, erected during the early twentieth century, the designs of which are attributed to either John Thomas Mellon or G.W. Crowe. The style is characteristic of Edwardian architecture and the group displays similar proportions, materials and detailing, creating a cohesive appearance. The ensemble is an important component of the rich architectural heritage associated with the Phoenix Park and is located near the Chapelizod entrance.
