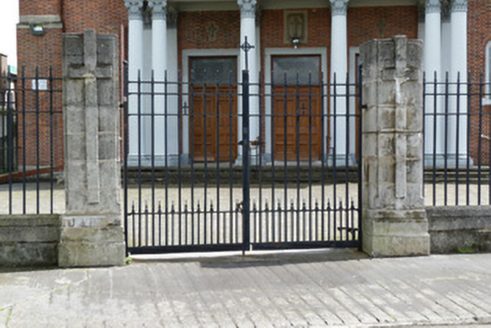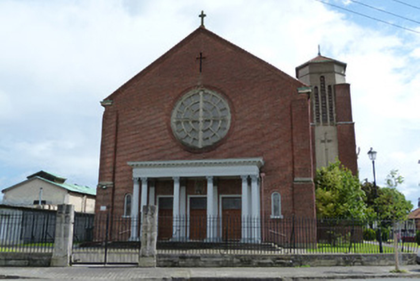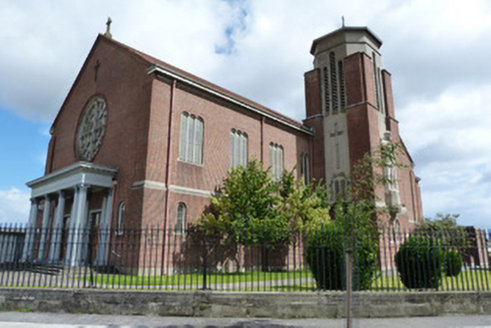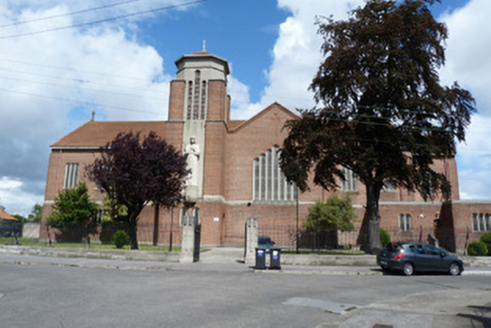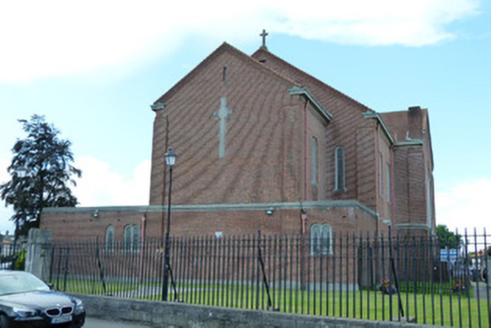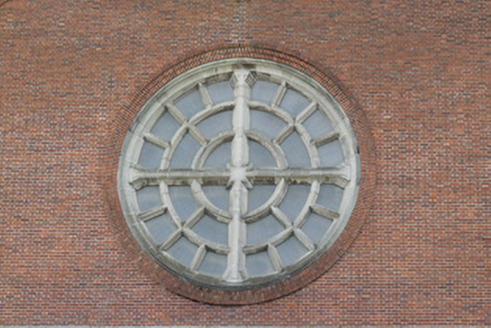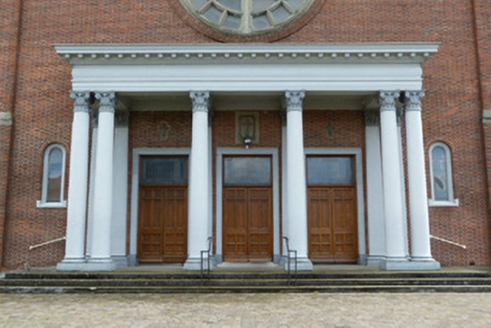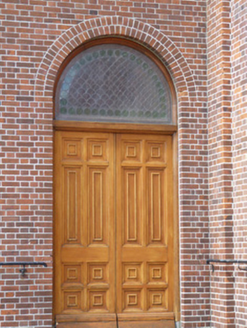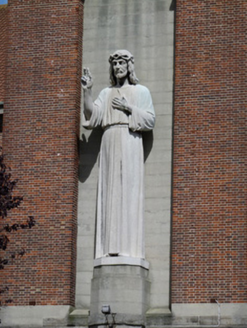Survey Data
Reg No
50060180
Rating
Regional
Categories of Special Interest
Architectural, Artistic, Historical, Social
Original Use
Church/chapel
In Use As
Church/chapel
Date
1930 - 1935
Coordinates
314161, 236086
Date Recorded
11/08/2014
Date Updated
--/--/--
Description
Freestanding Catholic church, built 1932-3, with tetrastyle Corinthian portico to front (west) elevation. Five-bay double-height nave with attached three-stage bell tower to south elevation, shallow transepts to north and south having two-bay chancel and single-bay apse to east end. Pitched tiled roofs with concrete cross finials and cast-iron rainwater goods to church and tiled roof on octagonal-plan to bell tower. Red brick walls laid in Flemish bond, with concrete plinth course and shallow red brick buttresses to angles. Concrete string course to south, east and north elevations. Red brick walls with recessed concrete panels, concrete walls to cap to bell tower with concrete statue to south wall. Single, double and triple-light round-headed window openings with brick voussoirs and reveals, dressed limestone frames, sloping dressed limestone sills and stained-glass windows. Rose window to west elevation with red brick voussoirs, concrete mullions and stained-glass window. Portico having Corinthian columns, paired to north and south ends, and Corinthian respond pilasters supporting entablature with dentillated cornice. Square-headed door openings with rendered surrounds, timber panelled double-leaf doors having stained-glass over-lights, approached via concrete platform and steps. Round-headed door openings to bell tower and sacristy with brick voussoirs and reveals, timber panelled door and stained-glass fanlight. Square-headed opening to transept with brick voussoirs and reveals, timber panelled door to transept. Mild steel railings on concrete plinth with matching mild steel vehicular gates with cast concrete piers. School of Christ The King located to north.
Appraisal
The Church of Christ the King in Cabra was designed by the firm Robinson and Keefe and forms part of a group of structures designed by them for the Eucharistic Congress of 1932. The practice was one of the busiest and most successful in Ireland, with a strong emphasis on school and church architecture. They played a key role in the development of suburb of Cabra, designing many of the key public buildings including the parish church, the adjoining Christ the King National Schools and the Cabra Technical School. The quality of the design and detailing is high, combining traditional features, including the Corinthian portico and Romanesque-style windows with modern elements, such as the stepped bell tower and reinforced concrete and steel construction materials. The building is an important focal point within a predominantly residential area, enriching and diversifying the architectural heritage of the local townscape.
