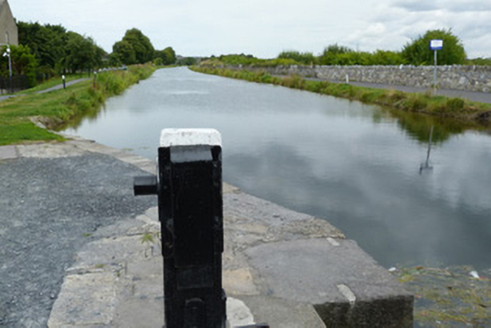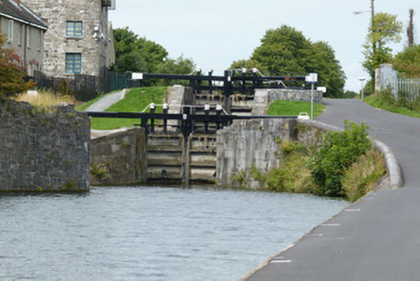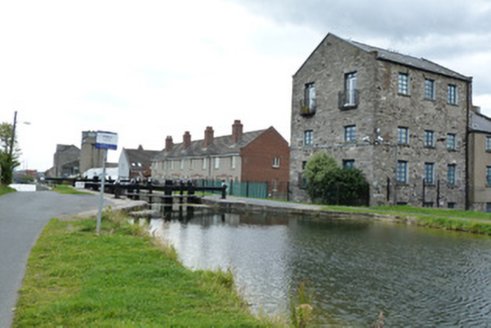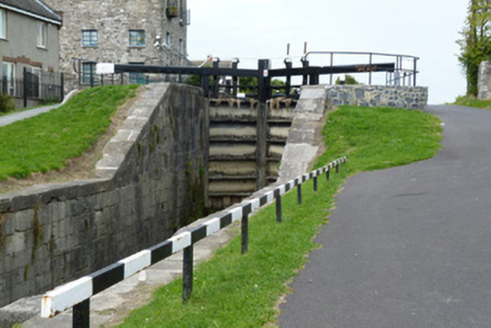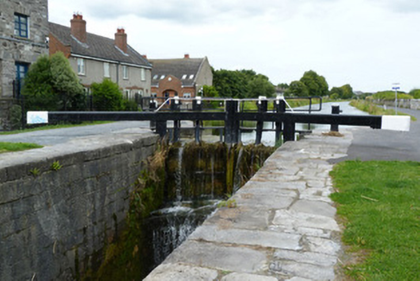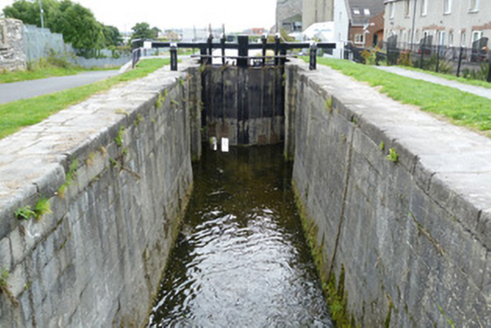Survey Data
Reg No
50060182
Rating
Regional
Categories of Special Interest
Architectural, Social, Technical
Original Use
Lock
In Use As
Lock
Date
1785 - 1795
Coordinates
314802, 236393
Date Recorded
11/08/2014
Date Updated
--/--/--
Description
Double lock, constructed c.1790, as part of Royal Canal. Ashlar limestone chamber walls with gate recesses, cast-iron mooring rings and dressed limestone coping. Replacement timber and mild steel lock gates with timber balance beams. Walls of lower chamber slope up to middle gate. Recesses for stop gates to eastern end. Walls to east end expand to form canal harbour with dressed limestone walls. Remains of three-bay, single-storey lock keeper’s house with snecked limestone walls with dressed limestone quoins to north.
Appraisal
The chambers exhibit good quality stonework, with attractive sloping edges to cope with the change in height between the lower and higher levels, a testament to the skill of the craftsmen involved. One of a number of double-chambered locks on this stretch of the canal and part of a significant group of buildings including the lock keeper’s house and harbour, the railway siding and mill, which constitute an important reminder of the former industrial character of the area. The Royal Canal Company was established in 1789 to construct a canal to provide freight and passenger transport between Dublin and the River Shannon. Construction began with the laying of the first stone of the lock at Phibsborough (now the 5th lock) in 1790 and construction was completed to Ashtown by 1792.
