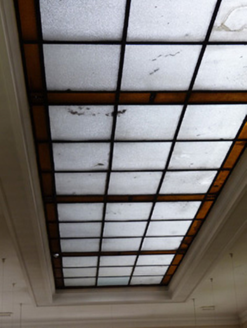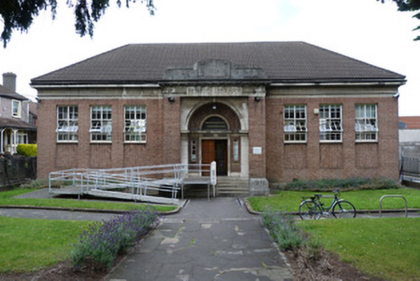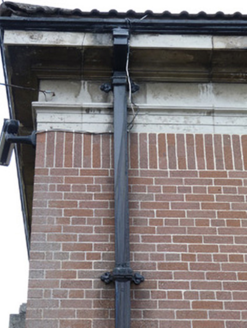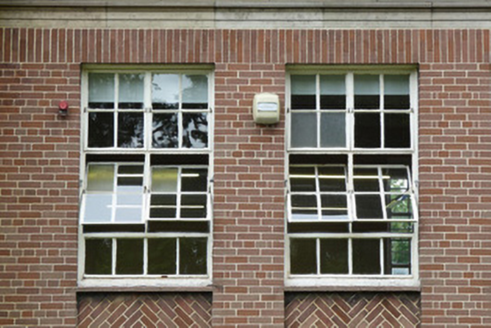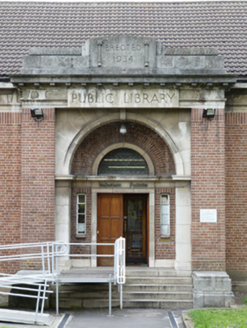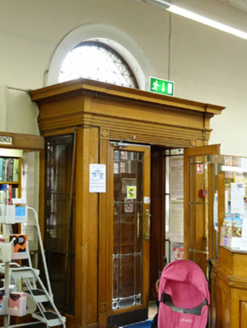Survey Data
Reg No
50060231
Rating
Regional
Categories of Special Interest
Architectural, Historical, Social
Original Use
Library/archive
In Use As
Library/archive
Date
1930 - 1940
Coordinates
315156, 235915
Date Recorded
27/08/2014
Date Updated
--/--/--
Description
Detached seven-bay single-storey public library, dated 1934, with lean-to return to rear (north) elevation. Hipped tiled roof with roof-light to rear span and some cast-iron rainwater goods. Red brick walls laid in English Garden Wall bond, limestone plinth course, limestone entablature and overhanging cornice supporting profiled cast-iron gutter. Cement rendered walls to return. Square-headed window openings with red brick voussoirs, red brick reveals, terracotta sills and recessed herringbone brick panels and multiple-pane cast-iron windows with fixed-pane pivots to front elevation. Square-headed window openings with cement rendered reveals, limestone sills and multiple-pane cast-iron windows to return. Round-headed porch opening with dressed stone voussoirs and keystone framed by brick piers supporting limestone entablature with name plaque, concrete dentillated cornice with date plaque over. Panelled timber double-leaf door with margin lights and fanlight. Granite platform and steps. Early-twentieth-century interior joinery to shelving and internal doors, glazed roof-lights with stained-glass margins. Set in landscaped grounds on site of infilled Broadstone Branch of the Royal Canal. Mild steel railings on concrete plinth.
Appraisal
The earliest of four public library buildings, Phibsborough, Drumcondra, Inchicore and Ringsend, attributed to the architect Robert Lawrie. Lawrie, a Scottish architect, was employed in the Dublin City Architects office in the 1930s. A simple, but well detailed, public library with Georgian and Art Deco influences. Built as part of the social infrastructure of the city.
