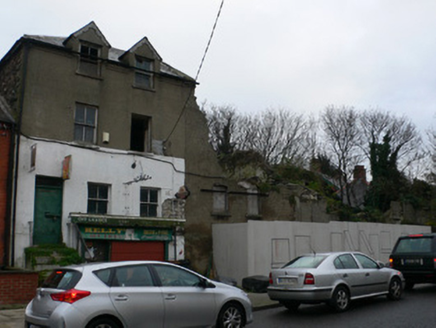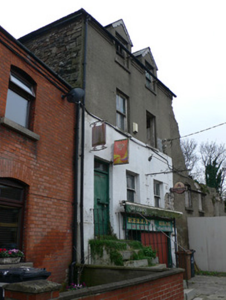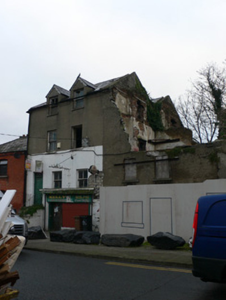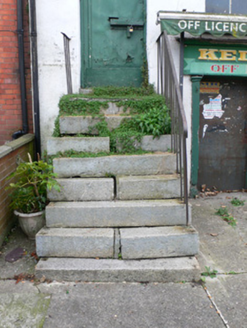Survey Data
Reg No
50060237
Rating
Regional
Categories of Special Interest
Archaeological, Architectural
Original Use
House
Date
1670 - 1730
Coordinates
310372, 234453
Date Recorded
03/12/2014
Date Updated
--/--/--
Description
End-of-terrace two-storey house over raised basement and with dormer attic, built c.1700, having three-bay ground floor and two-bay upper floors, steep flight of granite steps to doorway, and with shopfront to ground floor. Slate roof, pitched to southeast and hipped to northwest, with render double eaves course, cast-iron rainwater goods and having gablets to dormer windows with decoratively carved timber bargeboards. Lined-and-ruled rendered rubble limestone walling to front facade, painted to lower half of building, and rubble limestone to side elevations, having squared quoins to latter. Timber shopfront having simple pilasters with moulded heads and recent timber fascia with canopy above. Concrete forecourt to building. Square-headed window openings to upper floors with two-over-two pane timber sliding sash windows. Sheeted timber door with overlight, having wrought-iron railings to steps. Decorative wrought-iron bracket for signplate to front wall. Adjoined to southeast by remains of three houses of similar scale and date, and to northwest by two-storey brick house.
Appraisal
This house, at the western approach to Chapelizod village proper, is the survivor of an important row of four large houses. The tall form of this house, with fewer openings to the upper floors, is distinctive. The house is likely to date to about 1700, from the evidence of its ruined neighbours which have angled fireplaces to a central square stack. The retention of timber sash windows, decorative sign bracket and the fine steps with railings, all adds interest to the house.







