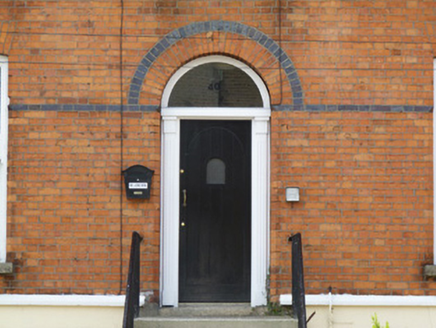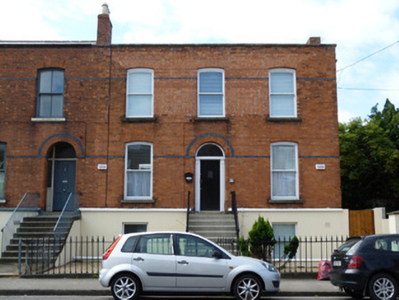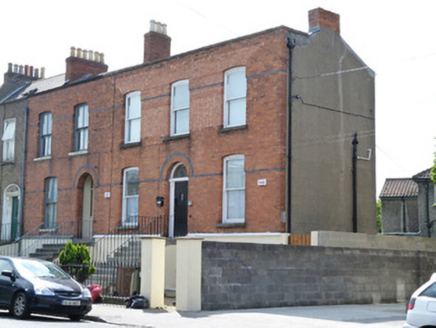Survey Data
Reg No
50060245
Rating
Regional
Categories of Special Interest
Architectural, Artistic
Original Use
House
In Use As
Apartment/flat (converted)
Date
1860 - 1880
Coordinates
314537, 235864
Date Recorded
27/08/2014
Date Updated
--/--/--
Description
End-of-terrace three-bay two-storey former house over raised basement, built c.1870, with return to rear (south) elevation. Now converted to apartments. Single-span pitched artificial slate roof, gabled to west end, partially hidden behind brick parapet wall with granite coping. Brick chimneystacks to end and party walls, with cast-iron rainwater goods to west elevation. Red brick laid in Flemish bond with vitrified brick string courses to ground and first floors of front (north) elevation, with granite plinth course over ruled and lined rendered walls to basement. Ruled and lined cement-rendered wall to west elevation. Segmental-headed window openings to ground and first floor with brick voussoirs, chamfered brick reveals, granite sills and one-over-one pane timber sliding sash windows with horns. Round-headed door opening with brick voussoirs, chamfered brick reveals and replacement timber door flanked by replacement pilasters and plain over-light. Granite platform and steps with wrought-iron handrail. Cast-iron railings on moulded granite plinth wall to front.
Appraisal
One of a pair of well-built Victorian houses on Cabra Road, No.40 has a red brick façade enlivened by the addition of vitrified brickwork to the window and door heads. The design of Nos.38 and 40 to its immediate east came to characterize the architectural heritage of the area in the latter part of the nineteenth century. The survival of the cast-iron railings and pedestrian gates which bounded the garden areas provides a sense of enclosure marking out the private space associated with each house.





