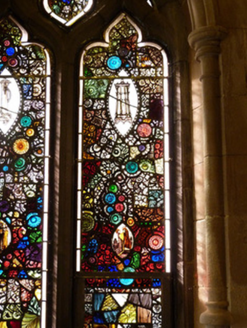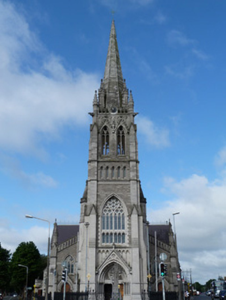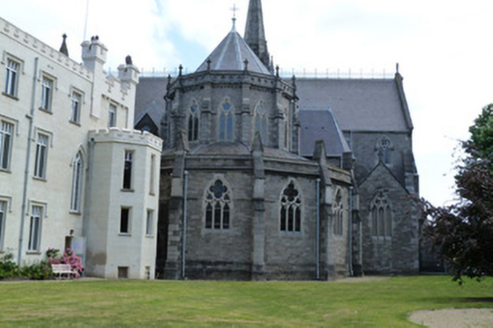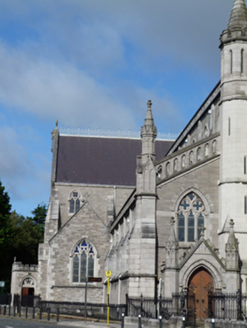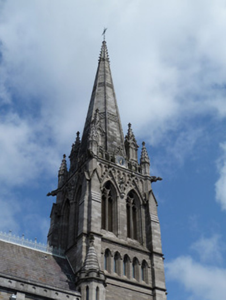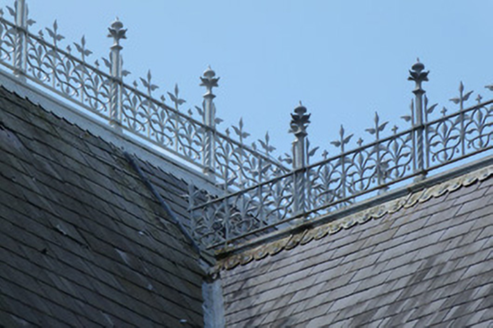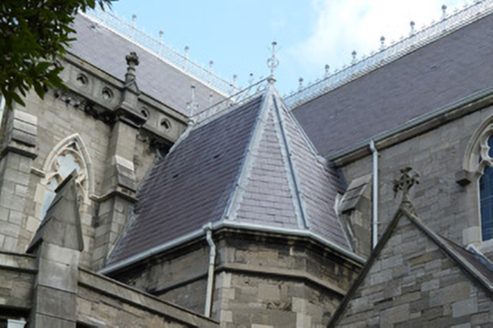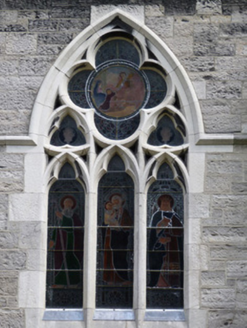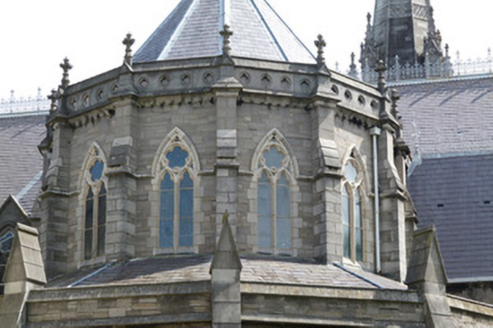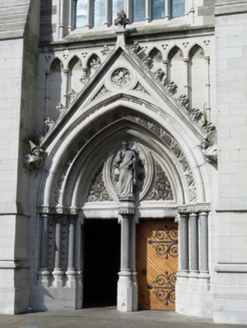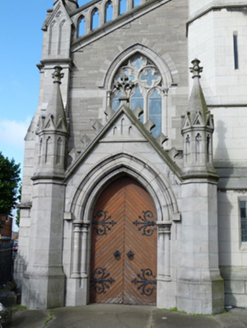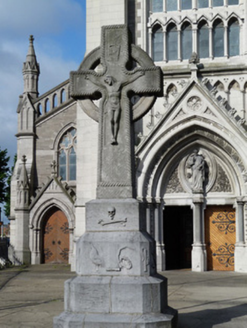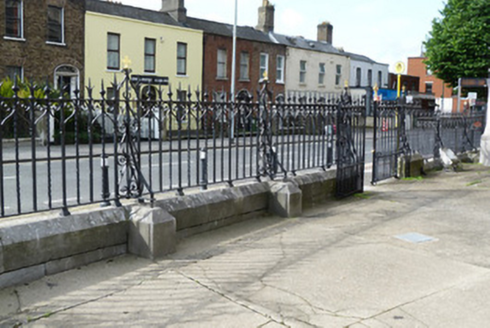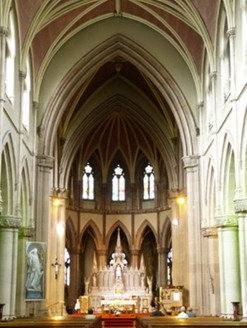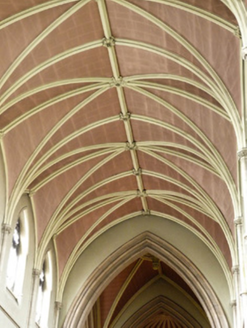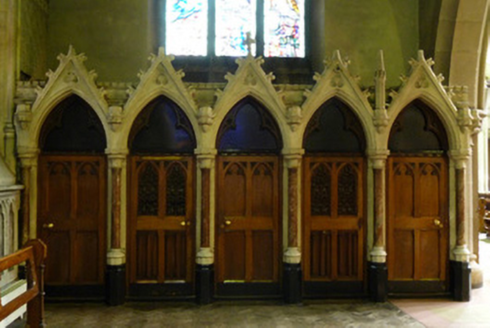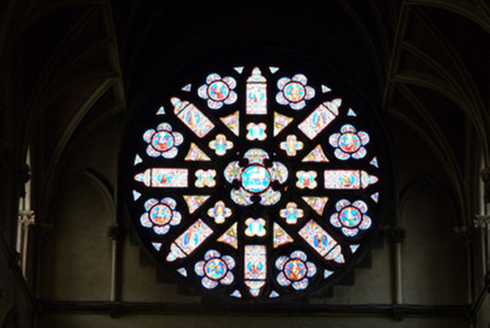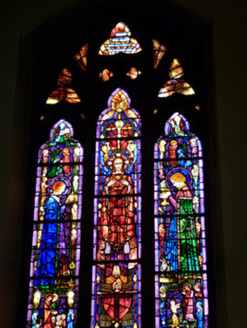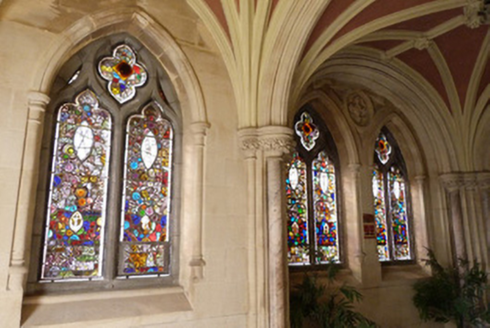Survey Data
Reg No
50060263
Rating
Regional
Categories of Special Interest
Architectural, Artistic, Historical, Social
Original Use
Church/chapel
In Use As
Church/chapel
Date
1850 - 1915
Coordinates
314789, 235843
Date Recorded
11/08/2014
Date Updated
--/--/--
Description
Attached cruciform-plan Gothic Revival Catholic church, erected c.1857-65, extended and remodelled c.1903-11. Comprises seven-bay nave, apse to west end and full-height transepts with bell tower to east end. Pitched slate roofs with trefoil pierced parapet to upper level and ashlar limestone parapet to side aisles. Cast-iron ridge cresting and cast-iron rainwater goods, some profiled. Hipped slate roof to apse and flat-roofed porch to south transept. Octagonal-plan spire to bell tower having cross finial. Square-plan three-stage bell tower with snecked limestone walls with corner buttresses. Clock to east elevation of tower. Ashlar limestone walls to front (east) elevation. Snecked limestone walls with stepped buttresses to nave, transepts and apse. Pointed arch openings with ashlar limestone block-and-start reveals, sloping limestone sills, limestone hood mouldings and single-, twin- and triple-light stained-glass windows with trefoil and quatrefoil windows over. Stained-glass rose windows to gable walls of north and south transepts. Deep-set pointed arch door opening to front elevation having carved limestone surround, polished granite colonnettes with foliate limestone capitals, carved limestone tympanum with mandorla, shouldered-arch openings with timber battened doors featuring decorative wrought-iron strap hinges. Pointed arch door openings to side aisles, with limestone hood moulding, limestone colonnettes, and double-leaf timber battened doors with wrought-iron strap hinges. Interior comprising six-bay arcade with clustered columns having floriate capitals, clerestorey and with vaulted ceiling. Ornately sculpted marble reredos set within pointed arcaded apse. Contains stained-glass windows including 'Adoration of the Sacred Heart' by Harry Clarke, and rose window by Lobin of Tours. Set within its own grounds bounded to northeast and southeast by wrought-iron railings on cut limestone plinth with matching vehicular and pedestrian gates. Mid-nineteenth-century Celtic Revival High Cross to front to east.
Appraisal
A parish church designed by Weightman, Hadfield and Goldie in the mid-nineteenth century, replacing a smaller pre-Emancipation chapel on the same site. Following an appeal for funds in 1902 by Archbishop William Walsh, George Coppinger Ashlin of Ashlin and Coleman was engaged to enlarge and remodel the building. Ashlin removed the preexisting nave and tower, adding an impressive 60m high tower and spire and a taller, grander nave. The interior contains a number of well-executed stained-glass windows, including two compositions by Harry Clarke. The four twin-light windows in the mortuary chapel are unusual abstract compositions dating to 1924, incorporating recycled glass from other commissions. The 'Adoration of the Sacred Heart', which dates to 1919, is one of Clarke’s early masterpieces. The building design skilfully exploits the wedge-shaped site at the intersection of the Cabra and North Circular Roads. The spire is a prominent landmark which dominates the local skyline. Initially was a chapel of ease to St. Paul's, Arran Quay before passing into the hands of the Vincentian Order in the 1830s. Together with the neighbouring presbytery, Saint Peter's forms part of an important group of ecclesiastical buildings.
