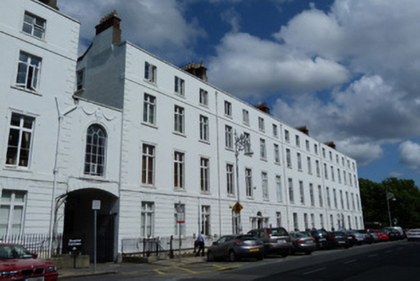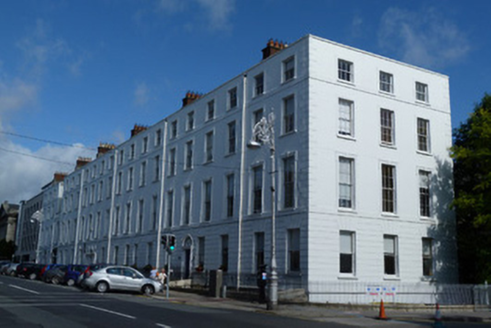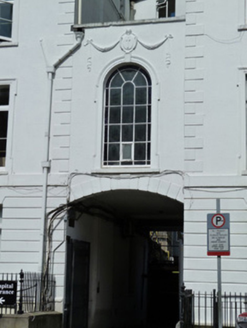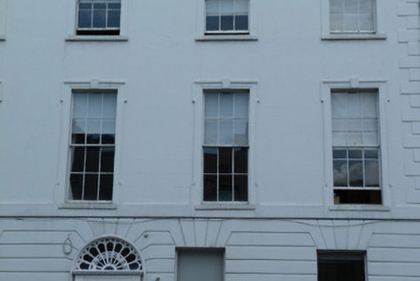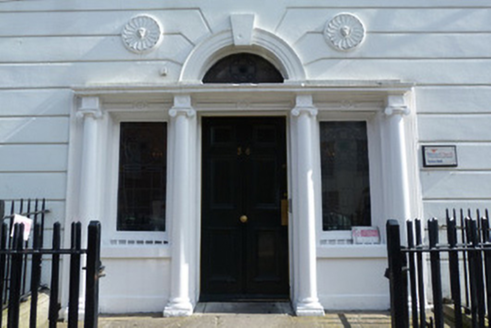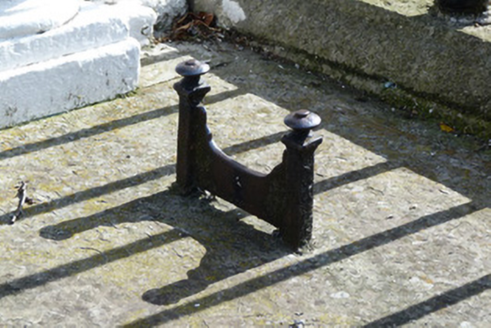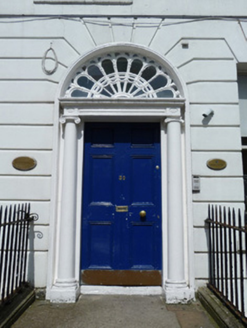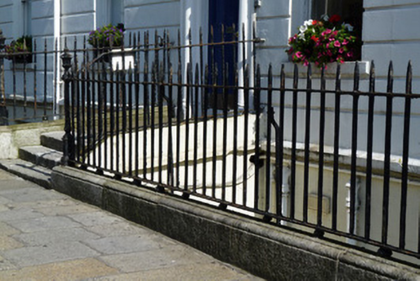Survey Data
Reg No
50060279
Rating
Regional
Categories of Special Interest
Architectural, Artistic, Historical, Social
Original Use
House
Historical Use
Nursing/convalescence home
In Use As
Hospital/infirmary
Date
1785 - 1805
Coordinates
315401, 235655
Date Recorded
06/08/2014
Date Updated
--/--/--
Description
Terrace of one three-bay and seven two-bay four-storey former houses over basement, built c.1795, with very slightly recessed integral carriage arch to west end shared with neighbouring building to west. Three-bay side elevation to end house to east. Subsequently in use as nursing home, now in use as medical clinics. M-profile pitched slate roof, front span hipped to east end and gabled to west end. Cement rendered and brick chimneystacks with yellow clay pots and cast-iron rainwater goods. Rendered walls to upper floors with rendered string courses over channelled rendered walls to ground floor and granite plinth course over rendered walls to basement. Rendered quoins to east and west ends. Square-headed window openings with rendered reveals, granite sills and single pane, three-over-three and six-over-six pane timber sliding sash windows or replacement timber casement windows, ground floor having channelled rendered surrounds and first floor having lugged and kneed rendered surrounds and keystones. Tripartite entrance to No. 36 comprising square-headed doorway and flanking sidelights, all openings flanked by engaged Ionic columns with plinths and supporting panelled frieze and cornice, with stained-glass fanlight above having moulded archivolt and projecting keystone, sidelights having stained glass and door being timber panelled. Limestone platform with cast-iron boot-scraper and limestone steps. Round-headed opening to No.30 with rendered reveals, panelled timber door, engaged Ionic columns on block bases supporting panelled frieze and cornice and petal fanlight with channelled rendered surround. Limestone platform and granite steps. Wrought-iron railings on moulded granite plinth to basement area with cast-iron urns to corner posts. Segmental carriage arch with rendered voussoirs, parapet and round-headed window opening with lugged and kneed rendered surround and keystone, granite sill and multiple-pane original timber window with stained glass to margins. Part of coherent terrace with that abutting to west, forming part of Mater hospital complex.
Appraisal
The development of Eccles Street commenced in the late eighteenth century under the auspices of Luke Gardiner. The proposed development was to include a number of streets leading from Dorset Street to the Royal Circle. While the Royal Circle was never realized, due a downturn in the finances of the Gardiner family, Eccles Street was fully developed with eighty Georgian townhouses. Nos.30-37 date to the late eighteenth century and are classically restrained, ornamented only by the grand doorcases to Nos.30 and 36. These houses were purchased by the Mater Hospital in the late nineteenth century and functioned as a nursing home. Well-proportioned and displaying restrained, fine detailing, the ensemble is further complemented by the Mater Hospital buildings to the west on Eccles Street.

