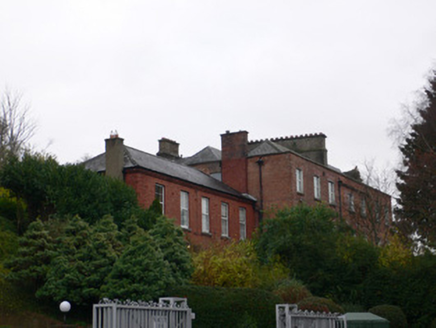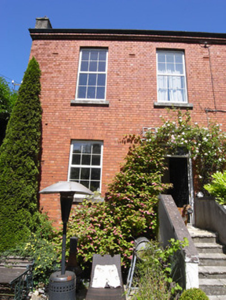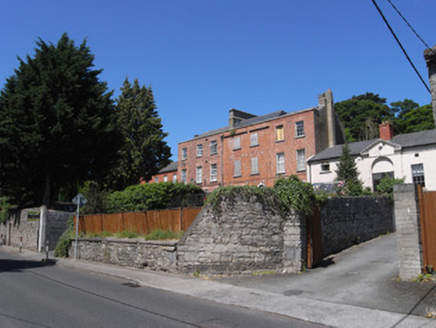Survey Data
Reg No
50060301
Rating
Regional
Categories of Special Interest
Architectural
Previous Name
Drummond Institution
Original Use
Orphanage/children's home
In Use As
House
Date
1890 - 1910
Coordinates
310194, 234645
Date Recorded
27/08/2014
Date Updated
--/--/--
Description
End-of-terrace two-bay two-storey former orphanage building, built c.1900, as one of pair, now in use as house. Natural slate roof, pitched to east, hipped to west, with rendered chimneystack rising from west side elevation. Moulded cast-iron guttering supported on stepped red brick eaves course. Machine-made red brick walls laid in Dutch bond. Gauged brick flat-arch window openings with granite ashlar sills and replacement uPVC windows. Gauged brick flat-arch door opening with flat-panelled timber door and rectangular over-light. Door opens onto concrete paved platform and five concrete steps enclosed by cement rendered raking walls. Long front garden elevated above street level with flight of concrete steps opening onto street via replacement flush timber door and enclosed by tall calp limestone rubble walls.
Appraisal
Built as one of a pair, this building forms part of a terrace of six of varying dates and styles, which together made up the Drummond Institution, a home for the orphan daughters of soldiers. Despite the loss of its original windows most of the façade materials remain intact. The relatively late construction date adds to the variety on this short terrace, while its elevated setting and front boundary walls add to the historic character of Chapelizod.





