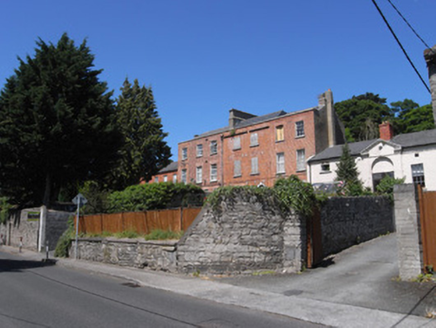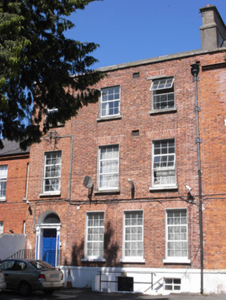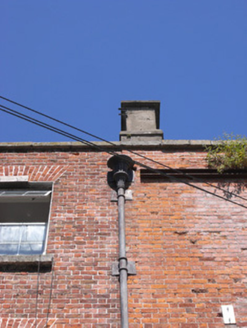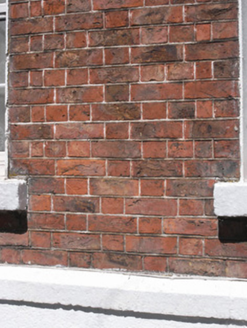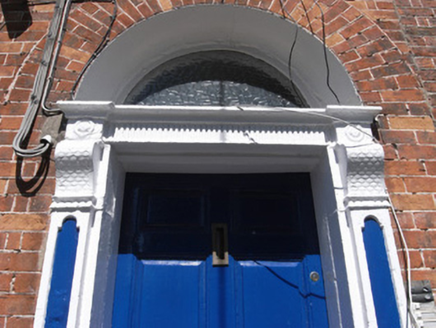Survey Data
Reg No
50060303
Rating
Regional
Categories of Special Interest
Architectural, Social
Previous Name
Drummond Institution
Original Use
House
Historical Use
Orphanage/children's home
In Use As
Apartment/flat (converted)
Date
1810 - 1830
Coordinates
310207, 234636
Date Recorded
27/08/2014
Date Updated
--/--/--
Description
Terraced three-bay three-storey former house over basement, built c.1820, as one of pair. Probably originally two-bay with third bay added in following decades. Full-height rear return. Later in use as orphanage, now in use as flats. Double-pile artificial slate roof, hipped to west and set behind parapet wall. Large shouldered rendered chimneystack to east, shared with adjoining house. Decorative lead hopper and downpipe breaking through parapet to east (shared with adjoining house). Hand-made red brick walls laid in Flemish bond with lime pointing. Painted masonry string course over painted rendered basement walls. Gauged brick flat-arch window openings with painted flush rendered reveals, painted granite sills and replacement uPVC windows. Gauged brick round-arch door opening with painted masonry doorcase. Early timber door with six raised-and-fielded panels flanked by panelled pilasters and console brackets embellished with fish scales supporting fluted and stepped lintel cornice and surmounted by replacement glazed fanlight. Door opens onto granite platform and five granite steps enclosed by original wrought-iron railings, swept to east, and terminating in curtails, that to west having urn finial. Rear elevation abutted by full-height red brick return, encroaching on rear site of adjoining house (to west), possibly dating from late nineteenth century. Elevated front garden, now paved in tarmacadam and steep access with concrete block retaining wall to drive and tall calp limestone rubble wall to street. Former pedestrian access descends via concrete steps with steel pedestrian door opening onto footpath.
Appraisal
Built as one of a pair, this building, originally built as a house, forms part of a terrace of six of varying dates and styles. The westernmost bay appears to have been added at a later date and the return possibly dates from the late nineteenth century. It is of social significance as part of the former Drummond Institution, a home for the orphan daughters of soldiers. This pair of buildings occupies an elevated site, is distinguished by Georgian proportions, and is among the earliest remaining buildings in the village. It adds to the historic character of the Chapelizod area.
