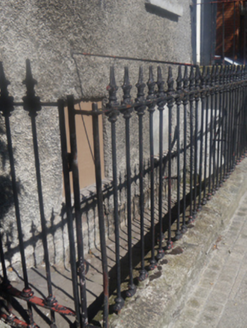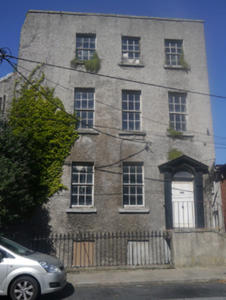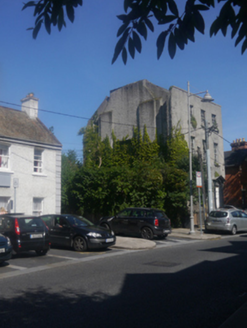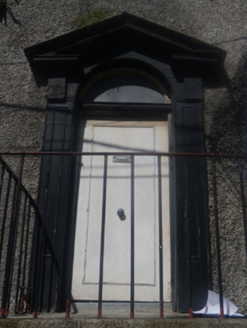Survey Data
Reg No
50060308
Rating
Regional
Categories of Special Interest
Architectural, Artistic, Cultural
Original Use
House
In Use As
House
Date
1730 - 1750
Coordinates
310281, 234546
Date Recorded
27/08/2014
Date Updated
--/--/--
Description
Detached three-bay three-storey early Georgian house over raised basement, built c.1740, with chamfered corner to southeast. Front wall extends to west to form semi-buttress. Roof concealed by parapet to main south elevation, M-profile hipped roof concealed by parapet to south elevation. Valley screened by contiguous slate-capped truncated chimneystack to west gable, natural slate with angled ridge and hip tiles. Generally cast-iron rainwater goods, with replacement uPVC replacement downpipe to south. Walling is cement-based roughcast throughout over smooth cement rendered base course to east side and parapet has dressed granite coping. Windows are square-headed horned timber sliding sashes in plain reveals with painted masonry sills, generally six-over-six pane, with occasional plain sashes and windows diminish in height to front elevation. Irregular fenestration to rear. Boarded basement windows have timber sills. Replacement timber door contained in doorcase comprising panelled timber pilasters supporting dentillated open-bed pedimented entablature embracing plain round fanlight. Door addressed by seven granite steps running up wall to platform bounded by replacement metal railings and containing cast-iron boot-scraper. Railed area to basement accessed by four rubble masonry steps, original cobbles interspersed by clay tiles. Bounded by cast-iron spear-headed railings on granite plinth. House set on roadside, with lanes to either side leading to Church of Saint Lawrence to rear. Original stone setts survive, those to north side almost concealed beneath later tarmac resurfacing. Enclosed yard to side and rear bounded by high roughcast wall with rubble stone soldier coping. Boundary wall to rear shared by historic churchyard.
Appraisal
A well proportioned early Georgian house occupying a prominent location in Chapelizod, contributing to its eclectic character, and one of the earliest houses remaining in the village. Its close proximity to the church and picturesque churchyard, and the narrow lanes which bound it to either side, contribute to its setting and context. 34 Main Street was immortalised in "The House by the Churchyard" (1863) by Joseph Thomas Sheridan Le Fanu (1814-73).







