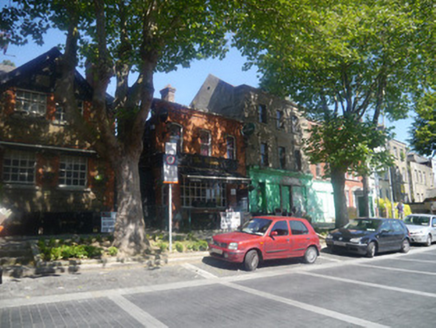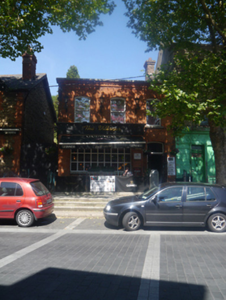Survey Data
Reg No
50060312
Rating
Regional
Categories of Special Interest
Architectural, Social
Original Use
House
In Use As
Public house
Date
1855 - 1865
Coordinates
310300, 234524
Date Recorded
27/08/2014
Date Updated
--/--/--
Description
End terrace three bay two-storey former house, built c.1860, now in use as public house. Hipped artificial slate roof concealed by brick parapet with gauged brick dentil course and dressed granite coping. Concealed gutters to front, cast-iron gutter and downpipe to west elevation. Flemish bonded brick walling: flat-roof projecting bay to ground floor having large corniced timber fascia. Segmental-arch window openings with plain reveals and generally timber sliding sash windows with one expansive multiple-paned twentieth-century timber pub-front window to projecting bay. Gauged brick voussoirs over openings including segmental-arch entrance opening comprising replacement timber door with plain over-light. Set back from road with seating area to front enclosed by painted steel railings.
Appraisal
A mid nineteenth-century house, distinguished by neat proportions and gauged brick detailing that are typical of the period. Although some alterations have taken place, the building retains pleasing characteristics and is an important part of the social fabric of Chapelizod village. It terminates an eclectic terrace of nineteenth and twentieth-century residential and commercial buildings contributing to the eclectic character that is central to the architectural character and streetscape of Chapelizod.



