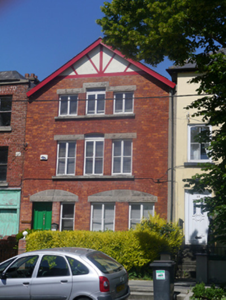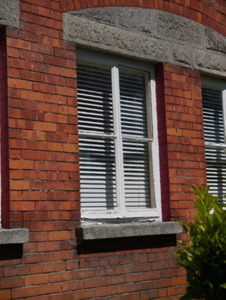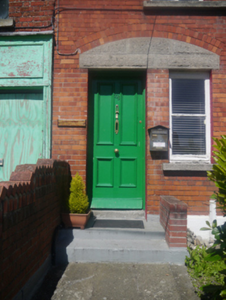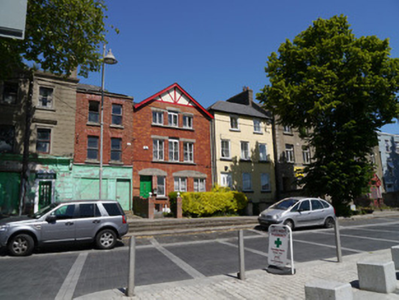Survey Data
Reg No
50060314
Rating
Regional
Categories of Special Interest
Architectural
Original Use
House
In Use As
House
Date
1915 - 1925
Coordinates
310314, 234510
Date Recorded
27/08/2014
Date Updated
--/--/--
Description
Terraced gabled-fronted three-bay three-storey house, built c.1920, set within terrace of eighteenth to twentieth-century buildings. Roof is replacement artificial slate, gabled to road with timber fascia and bargeboards and gable is detailed with faux half-timbering. Concealed gutter with cast-iron downpipe to rear. Chimneystack appears to have been removed. Walling is red brick stretcher-bonded to front, cement rendered to rear. Windows are original square-headed timber side-hung casements, grouped in threes with shared sill to upper floors; those to second floor diminished in height, and central windows in each group are slightly taller. Rusticated granite lintels and sills, and plain reveals. Segmental-arch lintels to ground floor, shared over paired openings with brick voussoirs. Original timber four-panelled door with original brass door furniture, accessed by two painted masonry steps. House set back from main street behind small gravelled front plot, enclosed to side by red brick boundary wall having stacked brick coping, with red brick piers surmounted by painted masonry ball finials and supporting steel pedestrian gate. Hedge boundary to front.
Appraisal
An early twentieth-century terraced house, with well considered scale and unusual detailing, that is an interesting addition to the historic village centre of Chapelizod. It shares distinctive detailing with other buildings in the area of the same period, contributing to the eclectic character that is central to the architectural character and streetscape of Chapelizod.







