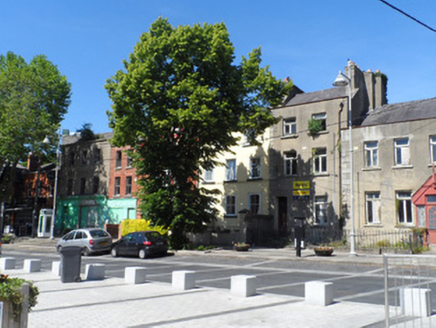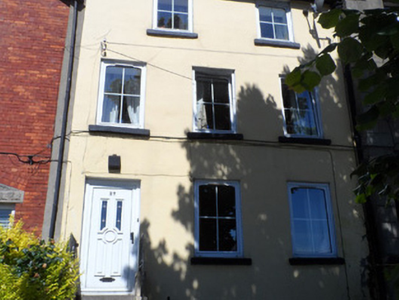Survey Data
Reg No
50060315
Rating
Regional
Categories of Special Interest
Architectural
Original Use
House
In Use As
House
Date
1810 - 1830
Coordinates
310317, 234506
Date Recorded
27/08/2014
Date Updated
--/--/--
Description
Terraced three-bay three-storey house over basement, built c.1820. Artificial slate roof, hipped to west, with angled ridge-and-hip tiles. Substantial brick chimneystacks shared with adjoined building to east, with two replacement pots. Cast-iron down-pipe with hopper. Half-round guttering attached to timber fascia. Walling is painted and ruled-and-lined render to front, unpainted cement render to rear. Square-headed window openings in plain reveals, having painted masonry sills throughout, with exception of one painted concrete replacement, and having uPVC replacement frames. Replacement uPVC door accessed by six concrete steps, and additional steps leading to replacement uPVC door at basement. Set back from street behind gravelled front area and concrete boundary wall with painted steel railings. Overlooking public space in centre of Chapelizod.
Appraisal
A notable house set in a varied terrace of nineteenth and twentieth-century buildings, defining the heart of Chapelizod. This house, although it has lost historic fabric, by its scale and form contributes to the eclectic nature of the terrace, retaining original proportions and front entrance raised over basement. It contributes to the eclectic character that is central to the architectural character and streetscape of Chapelizod.



