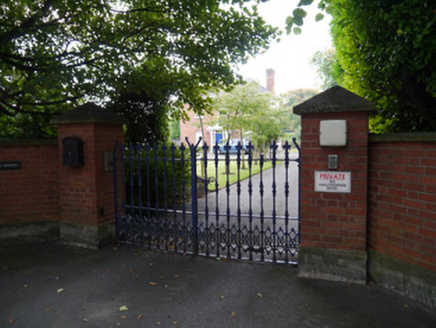Survey Data
Reg No
50060325
Rating
Regional
Categories of Special Interest
Architectural
Original Use
House
In Use As
House
Date
1865 - 1875
Coordinates
311978, 234181
Date Recorded
29/09/2014
Date Updated
--/--/--
Description
Detached two-storey three-bay house, built c.1870, with parallel full-height return, and single-storey projecting porch to front (north). Hipped slate roof with angled ridge and hip tiles, original profile cast-iron rainwater goods on bracketed eaves, polychrome brick chimneystacks to east and west, and to return. Porch has ridge crestings and bargeboards. Red brick walling to front, rendered to side elevations; brown brick walling to return. Segmental-headed window openings, with brick voussoirs, plain reveals, and one-over-one pane timber sliding sash windows. Similarly detailed windows to return, formed in red brick. Timber panelled entrance door to porch, with half-glazed sidelights and over-light, with margin paned glazing to porch cheeks. Riverside site (rear elevation overlooks River Liffey), set in private gardens bounded to east, west and north by mature tree boundary. Accessed from Chapelizod Road via original cast-iron vehicular gates supported on brick piers and entrance walls.
Appraisal
A well-detailed late nineteenth-century house, set in private gardens overlooking the River Liffey, opposite Phoenix Park. The house is distinguished by good detailing, typical of the period, including polychrome brickwork and a pleasant entrance porch with bargeboards. It is representative of the fine residences that populated this side of the Liffey, west of the city centre.

